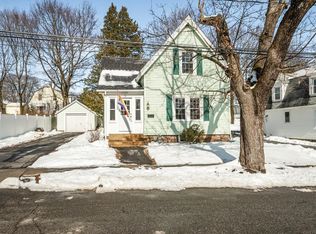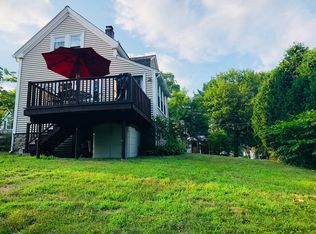Sold for $565,000
$565,000
5 Harrison St, Maynard, MA 01754
3beds
1,327sqft
Single Family Residence
Built in 1900
5,314 Square Feet Lot
$607,300 Zestimate®
$426/sqft
$3,105 Estimated rent
Home value
$607,300
$577,000 - $644,000
$3,105/mo
Zestimate® history
Loading...
Owner options
Explore your selling options
What's special
****Offer Accepted 12/1/23 Open House canceled. *** The quintessential Village Colonial! This beautiful home has been lovingly cared for an updated by the same family for the last 50 years. Situated in the highly desirable "Presidential District" located a stone's throw from Maynard center and all it has to offer. updates include a 3-year-old roof, 200 AMP electrical service, replacement windows, new carpeting, hardwood floors and granite kitchen countertops. Heat and A/C splits were added to two of the upstairs bedrooms. The outside features and array of plants, shrubs and gardens. The mostly fenced in yard offers ample opportunity for outdoor activities. A new rear deck was just completed. A one car detached garage completes the package!
Zillow last checked: 8 hours ago
Listing updated: January 18, 2024 at 12:38pm
Listed by:
William Glanton 978-394-2017,
Berkshire Hathaway HomeServices Commonwealth Real Estate 508-834-1500
Bought with:
Elizabeth Hays Noonan
RE/MAX On the Charles
Source: MLS PIN,MLS#: 73181677
Facts & features
Interior
Bedrooms & bathrooms
- Bedrooms: 3
- Bathrooms: 1
- Full bathrooms: 1
Primary bedroom
- Features: Flooring - Hardwood
- Level: Second
- Area: 156
- Dimensions: 13 x 12
Bedroom 2
- Features: Flooring - Hardwood
- Level: Second
- Area: 132
- Dimensions: 12 x 11
Bedroom 3
- Features: Flooring - Hardwood
- Level: Second
- Area: 120
- Dimensions: 12 x 10
Bathroom 1
- Features: Bathroom - Full, Bathroom - With Tub & Shower, Flooring - Stone/Ceramic Tile, Countertops - Stone/Granite/Solid
- Level: Second
- Area: 55
- Dimensions: 11 x 5
Dining room
- Features: Flooring - Hardwood, Window(s) - Bay/Bow/Box
- Level: First
- Area: 110
- Dimensions: 11 x 10
Kitchen
- Features: Countertops - Stone/Granite/Solid, Kitchen Island, Cabinets - Upgraded, Recessed Lighting
- Level: First
- Area: 144
- Dimensions: 12 x 12
Living room
- Features: Flooring - Hardwood
- Level: First
- Area: 140
- Dimensions: 14 x 10
Heating
- Baseboard, Natural Gas
Cooling
- Dual
Appliances
- Included: Range, Dishwasher, Refrigerator, Washer, Dryer
Features
- Mud Room
- Flooring: Tile, Carpet, Hardwood, Flooring - Hardwood
- Windows: Insulated Windows
- Basement: Full,Interior Entry,Unfinished
- Has fireplace: No
Interior area
- Total structure area: 1,327
- Total interior livable area: 1,327 sqft
Property
Parking
- Total spaces: 4
- Parking features: Detached, Paved Drive, Off Street
- Garage spaces: 1
- Uncovered spaces: 3
Features
- Patio & porch: Deck
- Exterior features: Deck
Lot
- Size: 5,314 sqft
Details
- Parcel number: M:020.0 P:172.0,3636919
- Zoning: GR
Construction
Type & style
- Home type: SingleFamily
- Architectural style: Colonial
- Property subtype: Single Family Residence
Materials
- Foundation: Stone
- Roof: Shingle
Condition
- Year built: 1900
Utilities & green energy
- Electric: 200+ Amp Service
- Sewer: Public Sewer
- Water: Public
- Utilities for property: for Gas Range
Community & neighborhood
Community
- Community features: Shopping, Park, Walk/Jog Trails, Golf, Laundromat, Bike Path, House of Worship, Public School, T-Station, Sidewalks
Location
- Region: Maynard
Other
Other facts
- Road surface type: Paved
Price history
| Date | Event | Price |
|---|---|---|
| 1/17/2024 | Sold | $565,000-0.7%$426/sqft |
Source: MLS PIN #73181677 Report a problem | ||
| 12/7/2023 | Price change | $569,000-3.4%$429/sqft |
Source: MLS PIN #73181677 Report a problem | ||
| 11/18/2023 | Listed for sale | $589,000$444/sqft |
Source: MLS PIN #73181677 Report a problem | ||
Public tax history
| Year | Property taxes | Tax assessment |
|---|---|---|
| 2025 | $8,721 +7.8% | $489,100 +8.1% |
| 2024 | $8,091 +1.5% | $452,500 +7.7% |
| 2023 | $7,971 +1.8% | $420,200 +10.1% |
Find assessor info on the county website
Neighborhood: 01754
Nearby schools
GreatSchools rating
- 5/10Green Meadow SchoolGrades: PK-3Distance: 0.6 mi
- 7/10Fowler SchoolGrades: 4-8Distance: 0.6 mi
- 7/10Maynard High SchoolGrades: 9-12Distance: 0.5 mi
Get a cash offer in 3 minutes
Find out how much your home could sell for in as little as 3 minutes with a no-obligation cash offer.
Estimated market value$607,300
Get a cash offer in 3 minutes
Find out how much your home could sell for in as little as 3 minutes with a no-obligation cash offer.
Estimated market value
$607,300

