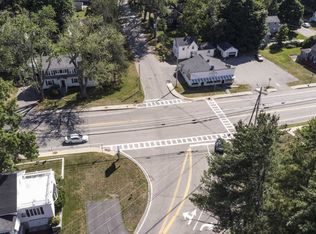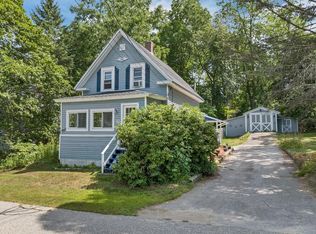Closed
Listed by:
Anthony Ducharme,
BHHS Verani Realty Methuen Cell:978-505-9296
Bought with: Coldwell Banker Realty - Portsmouth, NH
$450,000
5 Harding Street, Rochester, NH 03867
3beds
1,526sqft
Single Family Residence
Built in 1950
0.28 Acres Lot
$472,600 Zestimate®
$295/sqft
$2,749 Estimated rent
Home value
$472,600
$449,000 - $496,000
$2,749/mo
Zestimate® history
Loading...
Owner options
Explore your selling options
What's special
Here's a beautiful home that won't be on the market for long.. Sunlit rooms with plenty of updates. This home offers spacious rooms with an open concept kitchen and sunlit formal dining room for entertaining. The large eat in kitchen has wide countertops and SS Appliances with an island which has seating for 2. 1st floor also offers a bedroom and separate office along with a 3/4 bath. The 2nd floor offers a bright sitting area in one of the bedrooms, both bedrooms are good size rooms with plenty of storage. The 2nd floor full bath has been upgraded. The house also has a full basement with separate rooms and a great work area. Also a garage for storing your car on those winter days! Very large level back yard and plenty of off-street parking. This house has a new roof, new heating system and new electrical system and so much more. A must see! Subject to sellers finding suitable housing. Agent is related to the sellers. 1st showing at the OPEN HOUSE
Zillow last checked: 8 hours ago
Listing updated: March 16, 2024 at 11:33am
Listed by:
Anthony Ducharme,
BHHS Verani Realty Methuen Cell:978-505-9296
Bought with:
Laura E Cote
Coldwell Banker Realty - Portsmouth, NH
Source: PrimeMLS,MLS#: 4981475
Facts & features
Interior
Bedrooms & bathrooms
- Bedrooms: 3
- Bathrooms: 2
- Full bathrooms: 1
- 3/4 bathrooms: 1
Heating
- Natural Gas, Electric, Forced Air
Cooling
- Central Air
Appliances
- Included: Dishwasher, Microwave, Natural Gas Water Heater
- Laundry: In Basement
Features
- Ceiling Fan(s), Dining Area, Kitchen Island, Kitchen/Dining, Indoor Storage
- Basement: Concrete,Daylight,Full,Interior Access,Exterior Entry,Walk-Out Access
Interior area
- Total structure area: 2,376
- Total interior livable area: 1,526 sqft
- Finished area above ground: 1,526
- Finished area below ground: 0
Property
Parking
- Total spaces: 1
- Parking features: Paved, Storage Above, Driveway, Garage, Off Street, Detached
- Garage spaces: 1
- Has uncovered spaces: Yes
Features
- Levels: Two
- Stories: 2
- Exterior features: Deck
- Frontage length: Road frontage: 120
Lot
- Size: 0.28 Acres
- Features: Country Setting
Details
- Parcel number: RCHEM0126B0086L0000
- Zoning description: R1
Construction
Type & style
- Home type: SingleFamily
- Architectural style: Cape
- Property subtype: Single Family Residence
Materials
- Wood Frame, Stucco Exterior
- Foundation: Fieldstone
- Roof: Architectural Shingle
Condition
- New construction: No
- Year built: 1950
Utilities & green energy
- Electric: 200+ Amp Service, Circuit Breakers
- Sewer: Public Sewer
- Utilities for property: Cable Available, No Internet
Community & neighborhood
Location
- Region: Rochester
Price history
| Date | Event | Price |
|---|---|---|
| 2/16/2024 | Sold | $450,000+8.2%$295/sqft |
Source: | ||
| 1/7/2024 | Pending sale | $415,900$273/sqft |
Source: | ||
| 1/7/2024 | Contingent | $415,900$273/sqft |
Source: | ||
| 1/5/2024 | Listed for sale | $415,900+48.5%$273/sqft |
Source: | ||
| 7/20/2020 | Sold | $280,000+5.7%$183/sqft |
Source: | ||
Public tax history
| Year | Property taxes | Tax assessment |
|---|---|---|
| 2024 | $6,469 -3.3% | $435,600 +67.6% |
| 2023 | $6,690 +4.2% | $259,900 +2.4% |
| 2022 | $6,419 +2.6% | $253,900 |
Find assessor info on the county website
Neighborhood: 03867
Nearby schools
GreatSchools rating
- 4/10William Allen SchoolGrades: K-5Distance: 0.7 mi
- 3/10Rochester Middle SchoolGrades: 6-8Distance: 1.3 mi
- 5/10Spaulding High SchoolGrades: 9-12Distance: 1.3 mi
Get pre-qualified for a loan
At Zillow Home Loans, we can pre-qualify you in as little as 5 minutes with no impact to your credit score.An equal housing lender. NMLS #10287.

