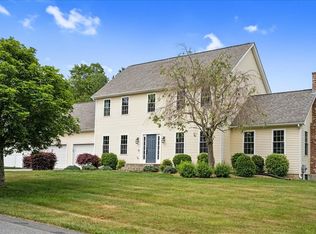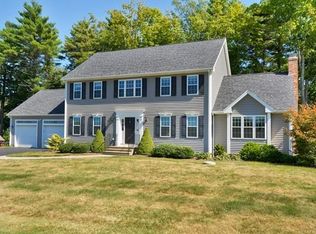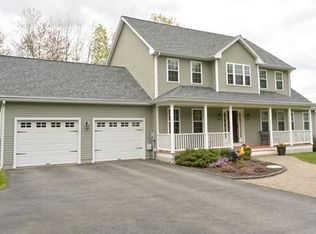OPEN HOUSE JUNE 11th from 12-2PM. Amazing colonial in desirable Draper Woods! 4 bedroom, 3.5 bath home with farmer's porch in prime location on cul-de-sac. Spacious eat-in kitchen w/newer appliances, wall oven, prep sink and pantry. Grand FR w/cherry hardwood floors and fireplace. Master has custom closet with remodeled upscale master bath and tile shower with dual shower heads. Walkout basement is fully finished and provides a fantastic entertaining space complete with bar area, handmade built-ins and separate office/play room. Enjoy the game on the Samsung 75" HD TV that was professionally mounted w/ Yamaha surround sound system. Backyard boasts beautiful outdoor fireplace with hearth, 2 fire boxes and lighted stone seating wall. This is the perfect area for outdoor movies. Relax while overlooking the huge paver patio in your new 9-10 person hot tub installed in 2016. Irrigation system, new hot water heater, new AC unit, huge 24X12 deck. Won't last long!
This property is off market, which means it's not currently listed for sale or rent on Zillow. This may be different from what's available on other websites or public sources.


