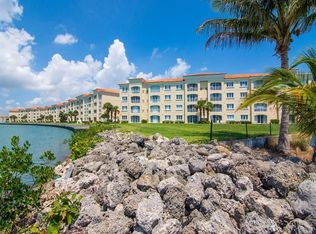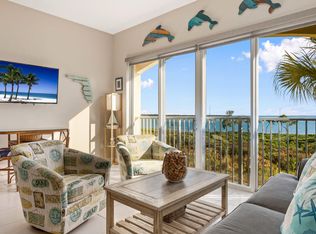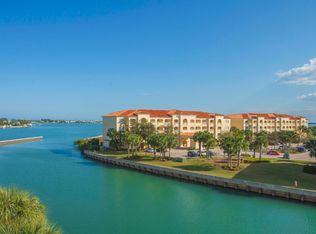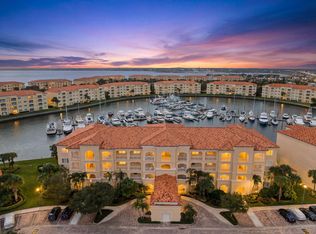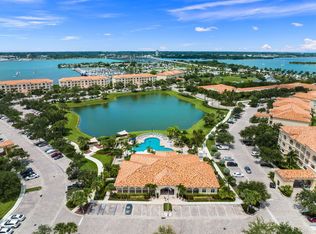***FULLY RENOVATED AND BEST PRICED LISTING, VIEW & UPGRADES*** This beautiful condo on S. Hutchinson Island is located in THE premier building on the East side of Harbour Isle. Enjoy the spectacular view of the inlet with boats leaving the marina from your sunroom, gorgeous morning sunrises & long range views of the Indian River. Features include fully renovated kitchen, all wood plank tile flooring, french doors separating 2nd bedroom & bath, drink from the tap with whole house water filtration, auto blinds & plantation shutters & lots more. Ample guest parking is available in front of the building & walking distance to the NEWLY renovated clubhouse, gym, pool, tennis, pickle ball, & grills. Please see feature sheet in pictures for ALL the upgrades this beautiful unit has!
Accepting backups
$425,000
5 Harbour Isle Drive E #202, Fort Pierce, FL 34949
2beds
1,989sqft
Est.:
Condominium
Built in 2005
-- sqft lot
$-- Zestimate®
$214/sqft
$789/mo HOA
What's special
Fully renovated kitchenGorgeous morning sunrisesWhole house water filtrationPlantation shuttersAuto blinds
- 319 days |
- 110 |
- 2 |
Zillow last checked: 8 hours ago
Listing updated: February 02, 2026 at 05:21am
Listed by:
Mark Naumovitz 772-528-5851,
Keller Williams Realty of PSL,
Kaitlyn Naumovitz 772-985-2105,
Keller Williams Realty of PSL
Source: BeachesMLS,MLS#: RX-11080861 Originating MLS: Beaches MLS
Originating MLS: Beaches MLS
Facts & features
Interior
Bedrooms & bathrooms
- Bedrooms: 2
- Bathrooms: 2
- Full bathrooms: 2
Rooms
- Room types: Den/Office, Florida
Primary bedroom
- Description: MAIN
- Level: M
- Area: 224.4 Square Feet
- Dimensions: 17 x 13.2
Bedroom 2
- Description: MAIN
- Level: M
- Area: 159.72 Square Feet
- Dimensions: 12.1 x 13.2
Florida room
- Description: MAIN
- Level: M
- Area: 205.4 Square Feet
- Dimensions: 15.8 x 13
Kitchen
- Description: MAIN
- Level: M
- Area: 132.54 Square Feet
- Dimensions: 13.11 x 10.11
Living room
- Description: MAIN
- Level: M
- Area: 508.76 Square Feet
- Dimensions: 32.2 x 15.8
Heating
- Central, Electric
Cooling
- Ceiling Fan(s), Central Air, Electric
Appliances
- Included: Dishwasher, Dryer, Microwave, Electric Range, Refrigerator, Washer, Electric Water Heater, Water Softener Owned
- Laundry: Sink
Features
- Built-in Features, Closet Cabinets, Elevator, Entrance Foyer, Roman Tub, Split Bedroom, Volume Ceiling, Walk-In Closet(s)
- Flooring: Tile
- Doors: French Doors
- Windows: Blinds, Impact Glass, Plantation Shutters, Impact Glass (Complete)
Interior area
- Total structure area: 1,989
- Total interior livable area: 1,989 sqft
Video & virtual tour
Property
Parking
- Total spaces: 39
- Parking features: Deeded, Guest, Open, Commercial Vehicles Prohibited
- Uncovered spaces: 39
Accessibility
- Accessibility features: Level
Features
- Levels: < 4 Floors
- Stories: 4
- Pool features: Community
- Spa features: Community
- Has view: Yes
- View description: Intracoastal, Marina
- Has water view: Yes
- Water view: Intracoastal,Marina
- Waterfront features: Intracoastal, Marina, Navigable Water, River Front, Seawall
Lot
- Size: 1,000 Square Feet
- Features: < 1/4 Acre, West of US-1
Details
- Parcel number: 240250201040000
- Zoning: PUD
Construction
Type & style
- Home type: Condo
- Property subtype: Condominium
Materials
- Block, CBS, Concrete
- Roof: Barrel
Condition
- Resale
- New construction: No
- Year built: 2005
Utilities & green energy
- Sewer: Public Sewer
- Water: Public
- Utilities for property: Cable Connected, Electricity Connected
Community & HOA
Community
- Features: Bike - Jog, Bocce Ball, Clubhouse, Elevator, Fitness Center, Library, Manager on Site, Pickleball, Sidewalks, Street Lights, Tennis Court(s), Gated
- Security: Smoke Detector(s)
- Subdivision: Harbour Isle At Hutchinson Island East
HOA
- Has HOA: Yes
- HOA fee: $789 monthly
- Application fee: $100
Location
- Region: Fort Pierce
Financial & listing details
- Price per square foot: $214/sqft
- Tax assessed value: $316,300
- Annual tax amount: $4,481
- Date on market: 4/11/2025
- Listing terms: Cash,Conventional
- Lease term: Min Days to Lease: 90
- Electric utility on property: Yes
- Road surface type: Paved
Estimated market value
Not available
Estimated sales range
Not available
$2,900/mo
Price history
Price history
| Date | Event | Price |
|---|---|---|
| 8/30/2025 | Price change | $425,000-10.5%$214/sqft |
Source: | ||
| 7/8/2025 | Price change | $475,000-5%$239/sqft |
Source: | ||
| 4/11/2025 | Listed for sale | $500,000+87.3%$251/sqft |
Source: | ||
| 8/30/2018 | Sold | $267,000-10.7%$134/sqft |
Source: | ||
| 7/12/2018 | Price change | $299,000-3.5%$150/sqft |
Source: Harbour Isle Resales, LLC #RX-10425644 Report a problem | ||
| 4/23/2018 | Listed for sale | $310,000+196.7%$156/sqft |
Source: Harbour Isle Resales, LLC #RX-10425644 Report a problem | ||
| 11/25/2008 | Sold | $104,500-60.1%$53/sqft |
Source: Public Record Report a problem | ||
| 6/24/2005 | Sold | $261,800$132/sqft |
Source: Public Record Report a problem | ||
Public tax history
Public tax history
| Year | Property taxes | Tax assessment |
|---|---|---|
| 2024 | $4,668 +2.7% | $234,678 +3% |
| 2023 | $4,548 +3% | $227,843 +3% |
| 2022 | $4,415 +0.6% | $221,207 +3% |
| 2021 | $4,391 +0.3% | $214,765 +1.4% |
| 2020 | $4,379 | $211,800 |
| 2019 | $4,379 -1.2% | $211,800 +11.4% |
| 2018 | $4,432 -8.4% | $190,200 -2% |
| 2017 | $4,838 -3% | $194,100 +8.7% |
| 2016 | $4,986 +7.8% | $178,500 +7.8% |
| 2015 | $4,624 +6% | $165,600 +5.5% |
| 2014 | $4,363 | $157,000 +4.3% |
| 2013 | -- | $150,500 |
| 2012 | -- | $150,500 |
| 2011 | -- | $150,500 |
| 2010 | -- | $150,500 -2.8% |
| 2009 | -- | $154,800 -18.7% |
| 2008 | -- | $190,300 -20.3% |
| 2007 | -- | $238,700 -8.3% |
| 2006 | -- | $260,300 +300.5% |
| 2005 | -- | $65,000 |
Find assessor info on the county website
BuyAbility℠ payment
Est. payment
$3,563/mo
Principal & interest
$2009
HOA Fees
$789
Property taxes
$765
Climate risks
Neighborhood: 34949
Nearby schools
GreatSchools rating
- 4/10St. Lucie Elementary SchoolGrades: PK-5Distance: 3.1 mi
- 5/10Dan Mccarty SchoolGrades: 6-8Distance: 2.8 mi
- 2/10Fort Pierce Westwood High SchoolGrades: 9-12Distance: 4.5 mi
