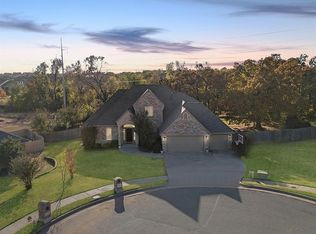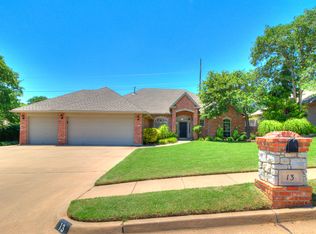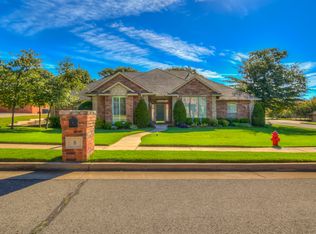A perfect location within Huntwick: located @ the back of the neighborhood w/the backyard facing a greenbelt area, offering so much privacy & views of a treed greenbelt. The Backyard Retreat is landscaped, has mature trees and is a beautiful escape. Views of the gorgeous backyard oasis can be seen from the moment you enter the home & large windowed views offer lots of light throughout. Well designed downstairs floor plan w/the master suite in it's own wing, 2 Living Areas w/wood floors, Kitchen that is spacious with a it's own eating space and a formal dining. Upstairs, 1 Bedroom has it's own full bath & walk-in closet, perfect for guests, movie room, teenager bedroom, etc. 2 other large bedrooms share a huge bathroom w/tons of storage space. Views from every room! Perfect Kitchen layout w/plenty of space for entertaining! The center island, built-in hutch, loads of cabinet & counter storage & huge walk-in pantry make this the perfect Kitchen! An exceptional living experience!
This property is off market, which means it's not currently listed for sale or rent on Zillow. This may be different from what's available on other websites or public sources.


