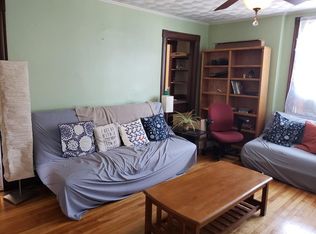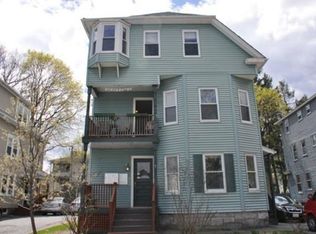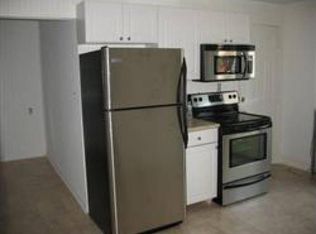Sun-filled 2-bedroom condo off Highland St. - close to WPI, MCPHS, Becker College. Short walk to Elm Park, restaurants and shops. Located on the 2nd floor, this newly-painted property has spacious rooms with hardwood floors, updated kitchen with stainless steel appliances and tile backsplash. Classic triple-decker features including pantry off the kitchen, french doors between living and dining rooms, and front and rear porches. Common washer and dryer in basement. Includes 1 off-street parking space and dedicated storage space in basement, plus storage area at rear of unit. LOW condo fee - you could own this property for less than the cost of a 2-bedroom rental!
This property is off market, which means it's not currently listed for sale or rent on Zillow. This may be different from what's available on other websites or public sources.


