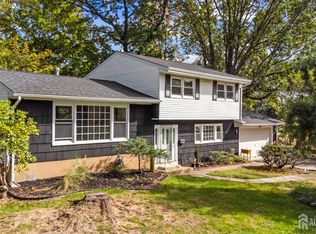Wow! Great value awaits your immediate inspection for the expanded split colonial located in the fabulous Lawrence Brook area. This delight features an open and airy floor plan with a first floor bedroom and full bath. The expanded kitchen leads to a custom-built, 2-tiered deck with a private parklike yard ideal for summertime enjoyment. The bedroom area boasts 3 large bedrooms and 2 full baths, the master enjoying its own oversized bathroom. Completing this package is a partial finished basement and a 2-car attached garage.
This property is off market, which means it's not currently listed for sale or rent on Zillow. This may be different from what's available on other websites or public sources.
