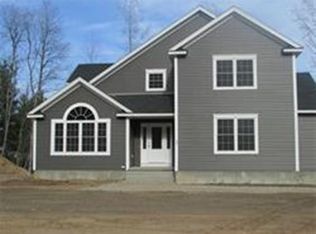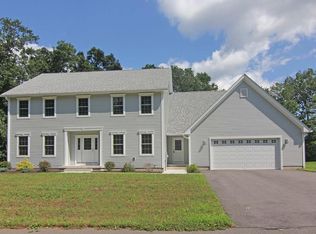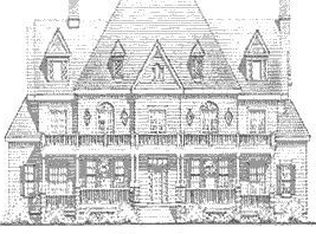NEW CONSTRUCTION in NEW SUBDIVISION ON A CUL-DE-SAC. This home features an upgraded kitchen with granite counters, stainless steel hooded vent, stainless steel Large double oven and gas cook top and pantry closet. 1st floors offers 9ft ceilings, crown moldings, recessing lighting, hardwood floors, laundry room, large tiled mud room Large living room with fireplace and private office. 2nd floor offers Master bedroom with 2 walk in closets, tray ceilings and master bath features double vanities, amazing tile shower with duel shower heads. large 2nd and 3 rd bedroom and a full bath. schedule an appointment today PICTURES OF HOUSE IS TO BE SIMILAR TO THE ONE BEING BUILT.
This property is off market, which means it's not currently listed for sale or rent on Zillow. This may be different from what's available on other websites or public sources.



