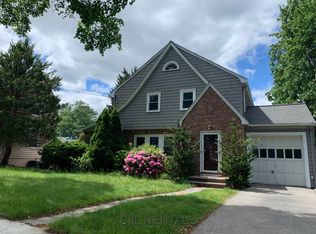Wonderful home in Newton Lower Falls. This recently updated and renovated Dutch Colonial is a true turn key. Features include a front to back living room, updated kitchen and baths, Tesla Solar Panels system, new patio and a partial finished basement with fireplace. See list of improvements. This home has 3 bedrooms, 1.5 baths, 2 fireplaces, central air, a partial finished basement and an attached one car garage in a corner lot. Not to mention, close proximity to walking paths in the Charles River Reservation, easy access to the highway, the Riverside MBTA and park. All agents and buyers will have to wear a mask, shoe covering and gloves to see the home.
This property is off market, which means it's not currently listed for sale or rent on Zillow. This may be different from what's available on other websites or public sources.
