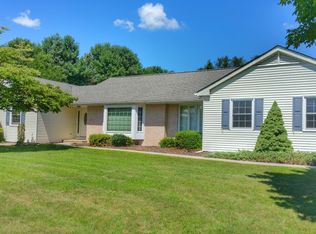This is the perfect house to raise your family!! Enjoy the idyllic park like setting with 3 acres of grass, mature shade trees, a concrete in ground pool and level areas in the back yard perfect for a swing set. The large kitchen has double ovens, two sinks, two dishwashers and a built in dining nook that can seat 10 people for every day dining. This house has two laundry rooms; one on the main floor and another upstairs by the bedrooms. Off the kitchen there is a large family room with tile floors and radiant heat. It is very nice to walk on heated floors in the winter. There is a formal living room as well as a comfortable den with a functional wood burning fireplace insert for warm cozy winter nights. With six bedrooms everyone can have their own room! The master bedroom has a vaulted ceiling and sliding doors that lead to a fiberglass deck which has the electrical hookup for a four person hot tub. This property has something to enjoy and appreciate very season. Spring brings mature plantings to life with lots of color. Summer is the perfect time to enjoy the sprawling lawn catching fireflies and swimming in the concrete pool. Enjoy the changing colors of the mature shade trees in the fall. Winter snow covers the perfect sledding hill for small children in the front yard. This house is centrally located between numerous parks to enjoy nature including Hacklebarney State Park, the Columbia Trail, Ken Lochwood Gorge, Schooley's Mountain Park, Spruce Run recreational area and the Round Valley Reservoir. This house is being SOLD AS IS and will only be SHOWN BY APPOINTMENT. Please call or text (908) 328 9722 to make an appointment. Your next home adventure awaits.
This property is off market, which means it's not currently listed for sale or rent on Zillow. This may be different from what's available on other websites or public sources.
