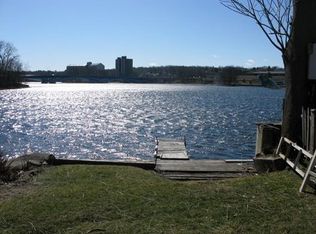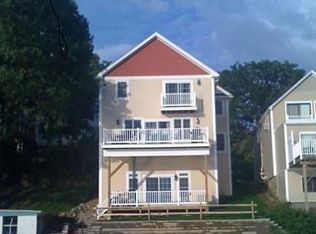The Lake House. Prime Waterfront Colonial with breathtaking water frontage and million dollar views. Live in a home of your dreams! This lovely home has been totally renovated throughout. Big windows overlooking the beautiful Lake Quinsigamond. Bright, light -sunny rooms, 3 bedrooms, 2.5 baths, kitchen with brand new stainless steel appliances, living room, dining room over looking the lake and has been freshly painted, carpeted, renovated and professionally landscaped. Sit on your dock and enjoy this full recreational lake year round 365 days a year- waterfront- vacation spot with swimming, boating, fishing on Lake Quinsigamond. Enjoy the Panoramic view and water access from your own dock. Easy access to all major highways- 190, 295,495,Rte70,Rte 9, Rte 20 and the Mass Pike. close to the train station, UMASS Medical and White City Shopping Plaza. Rare opportunity and one of the most attractive places to live. One of the best school systems of the state. Lake just stocked with trout.
This property is off market, which means it's not currently listed for sale or rent on Zillow. This may be different from what's available on other websites or public sources.

