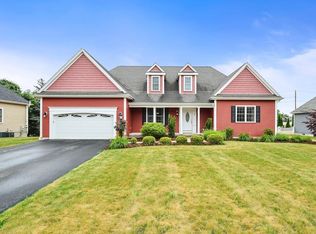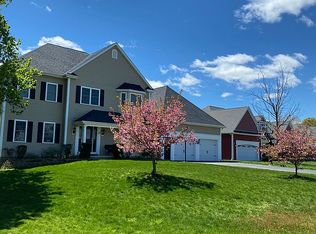Modern and appealing on a lovely cul-de-sac, this home features a versatile floor plan, hardwoods, 9-ft ceilings and more. The welcoming 2-story foyer of this north-facing home will impress you with a feeling of openness while the large, gracious dining room is a host's dream. The sunny great room, featuring a gas fireplace and vaulted ceiling, opens into a chef's kitchen. Designed with convenience and creativity in mind, the granite countertops, built-in cooktop and convection oven will provide inspiration for some fabulous meals. Enjoy your morning coffee in the breakfast nook or your corner home office. If you prefer, use this space as a den, hobby room, etc. Off the great room, is another flex room. The 1st floor master offers a walk-in closet and en suite bathroom where you can relax in the heated jet tub. The 2nd level boasts a large bedroom with walk-in closet and full bathroom. You'll appreciate the convenience of a 1st fl laundry room, full basement and shed. Make your appt!
This property is off market, which means it's not currently listed for sale or rent on Zillow. This may be different from what's available on other websites or public sources.

