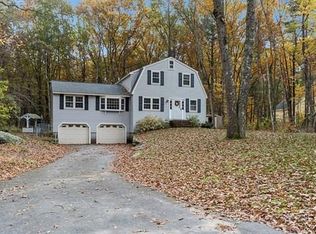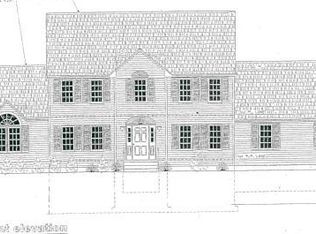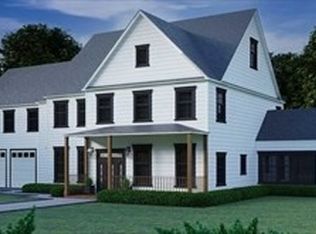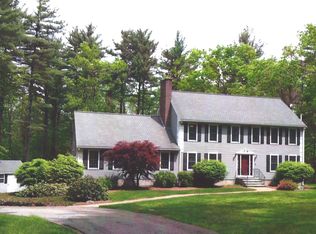A unique Gambrel Colonial! Once used as extra living quarters for parents, this home has an additional kitchenette and shower bath/laundry area on the first floor with 2 bedrooms and an office. The home has been used as a single family for several years and offers great space for home office, first floor living and also three bedrooms up or an extra family room,den or craft/sewing room as it has been most recently. First floor main area also offers a large fireplaced dining/living room with a wood burning fireplace. Recent cosmetic updates to kitchen with paint and new granite. Flooring laminate in both kitchen areas, hardwood in living room and dining area. First floor main bath recently redone with granite. Off the kitchen a 3 season porch, sliders to deck. Family owned since originally built, many updates have been done over the years and recently entire front and back doors replaced, septic Dbox replaced and Title 5 done, roof reshingled 5-7yr ago,recent Buderus furnace.
This property is off market, which means it's not currently listed for sale or rent on Zillow. This may be different from what's available on other websites or public sources.



