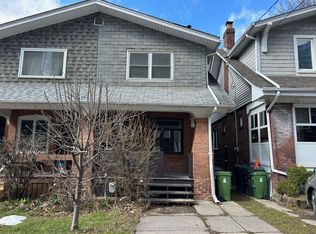This beautifully renovated home is ideal for your discerning client, offering quality finishes and a thoughtful layout throughout. Step inside to a bright and airy space, where brand-new windows fill the home with natural light. The neutral color palette and wide-plank laminate flooring create a warm, modern feel that complements any style. The open-concept main floor is perfect for entertaining, seamlessly connecting the living and dining areas. A striking wrought iron picket staircase leads to the upper level, featuring three generously sized bedrooms and a spa-like upgraded bathroom. The fully finished lower level includes a spacious rec room with pot lights and new flooring, along with a second oversized bathroom, laundry area, and two cold rooms for additional storage. Outside, the mutual driveway leads to a 2-car garage and space for two additional vehicles. The backyard offers both privacy and potential for outdoor enjoyment. Located just steps from shops, transit, schools, and amenities, this move-in-ready home blends convenience, style, and functionality. Don't miss this one-schedule your private showing today!
Apartment for rent
C$4,000/mo
5 Greyton Cres, Toronto, ON M6E 2G1
3beds
Price may not include required fees and charges.
Multifamily
Available now
-- Pets
Air conditioner, central air
In basement laundry
4 Parking spaces parking
Natural gas, forced air
What's special
- 2 days
- on Zillow |
- -- |
- -- |
Travel times
Start saving for your dream home
Consider a first-time homebuyer savings account designed to grow your down payment with up to a 6% match & 4.15% APY.
Facts & features
Interior
Bedrooms & bathrooms
- Bedrooms: 3
- Bathrooms: 2
- Full bathrooms: 2
Heating
- Natural Gas, Forced Air
Cooling
- Air Conditioner, Central Air
Appliances
- Included: Dryer, Washer
- Laundry: In Basement, In Unit
Features
- Storage
- Has basement: Yes
Property
Parking
- Total spaces: 4
- Details: Contact manager
Features
- Stories: 2
- Exterior features: Contact manager
Construction
Type & style
- Home type: MultiFamily
- Property subtype: MultiFamily
Materials
- Roof: Asphalt
Community & HOA
Location
- Region: Toronto
Financial & listing details
- Lease term: Contact For Details
Price history
Price history is unavailable.
![[object Object]](https://photos.zillowstatic.com/fp/b24cd7484b104b964ba79be6ea2c9309-p_i.jpg)
