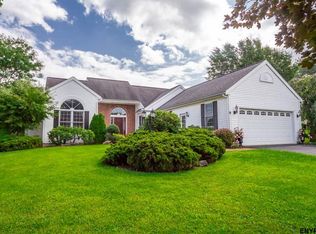Closed
$365,000
5 Gregg Road, Altamont, NY 12009
2beds
1,495sqft
Single Family Residence, Residential
Built in 1990
0.52 Acres Lot
$369,300 Zestimate®
$244/sqft
$2,439 Estimated rent
Home value
$369,300
$329,000 - $414,000
$2,439/mo
Zestimate® history
Loading...
Owner options
Explore your selling options
What's special
Modern style meets small-town charm in this bright and airy 2-bedroom contemporary located in the heart of the Village of Altamont. Soaring cathedral ceilings, abundant skylights, and an open-concept layout create a warm, inviting atmosphere. A spacious loft offers flexibility and can easily be converted into a third bedroom or home office. Located within the award-winning Altamont Elementary School district, this home offers both character and convenience—just a short drive to Albany. 3D Virtual Tour available.
Zillow last checked: 8 hours ago
Listing updated: September 29, 2025 at 09:25am
Listed by:
Kevin Clancy 518-461-9937,
Clancy Real Estate
Bought with:
Jada Lewis, 10401341102
Hunt ERA
Lorenzo C Murray, 10301215323
Hunt ERA
Source: Global MLS,MLS#: 202521262
Facts & features
Interior
Bedrooms & bathrooms
- Bedrooms: 2
- Bathrooms: 3
- Full bathrooms: 2
- 1/2 bathrooms: 1
Primary bedroom
- Level: Second
Bedroom
- Level: Second
Primary bathroom
- Level: Second
Half bathroom
- Level: First
Full bathroom
- Level: Second
Dining room
- Level: First
Kitchen
- Level: First
Laundry
- Level: First
Living room
- Level: First
Loft
- Level: Second
Heating
- Forced Air, Natural Gas
Cooling
- Central Air
Appliances
- Included: Dishwasher, Electric Oven, Microwave, Refrigerator
- Laundry: Main Level
Features
- High Speed Internet, Ceiling Fan(s), Solid Surface Counters, Vaulted Ceiling(s), Eat-in Kitchen
- Flooring: Wood, Carpet, Ceramic Tile
- Doors: French Doors
- Windows: Skylight(s)
- Basement: Full,Interior Entry,Unfinished
- Number of fireplaces: 1
- Fireplace features: Dining Room
Interior area
- Total structure area: 1,495
- Total interior livable area: 1,495 sqft
- Finished area above ground: 1,495
- Finished area below ground: 0
Property
Parking
- Total spaces: 6
- Parking features: Off Street, Paved, Driveway
- Garage spaces: 2
- Has uncovered spaces: Yes
Features
- Patio & porch: Deck
- Exterior features: Lighting
- Fencing: Back Yard
Lot
- Size: 0.52 Acres
- Features: Level, Wooded, Landscaped
Details
- Parcel number: 013001 37.14234
- Special conditions: Standard
Construction
Type & style
- Home type: SingleFamily
- Architectural style: Contemporary
- Property subtype: Single Family Residence, Residential
Materials
- Drywall, Vinyl Siding
- Roof: Asphalt
Condition
- New construction: No
- Year built: 1990
Utilities & green energy
- Sewer: Public Sewer
- Water: Public
Community & neighborhood
Location
- Region: Altamont
Price history
| Date | Event | Price |
|---|---|---|
| 9/17/2025 | Sold | $365,000-2.6%$244/sqft |
Source: | ||
| 8/8/2025 | Pending sale | $374,900$251/sqft |
Source: | ||
| 7/9/2025 | Listed for sale | $374,900+36.3%$251/sqft |
Source: | ||
| 10/6/2020 | Sold | $275,000-1.8%$184/sqft |
Source: | ||
| 8/3/2020 | Pending sale | $279,900$187/sqft |
Source: Clancy Real Estate #202023435 Report a problem | ||
Public tax history
| Year | Property taxes | Tax assessment |
|---|---|---|
| 2024 | -- | $253,000 |
| 2023 | -- | $253,000 |
| 2022 | -- | $253,000 |
Find assessor info on the county website
Neighborhood: 12009
Nearby schools
GreatSchools rating
- 9/10Altamont Elementary SchoolGrades: K-5Distance: 0.6 mi
- 6/10Farnsworth Middle SchoolGrades: 6-8Distance: 7 mi
- 9/10Guilderland High SchoolGrades: 9-12Distance: 3.4 mi
Schools provided by the listing agent
- High: Guilderland
Source: Global MLS. This data may not be complete. We recommend contacting the local school district to confirm school assignments for this home.
