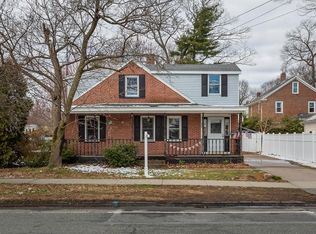Highest & Best by 5pm 10/5/18.Tremendous Opportunity at a great value with this Charming Cape situated on a corner lot w/fenced in backyard and just minutes from shops, schools and highways. Eat-in Kitchen with stone Breakfast Bar and lots of Cabinets, Recessed lighting and Wood Flooring open to Cozy Eating Area w/Wood Floors & access to Enclosed Breezeway which leads to the one car garage with automatic door opener, Spacious Living Room with wood burning fireplace, wood floors and picture window. The 1st Floor also offers 2 Good Size Bedrooms w/Wood Floors, Ceiling Fans & Ample Closet Space and convenient 1st Flr Laundry. 2nd Floor boasts 2 large Bedrooms w/Wood Floors & Custom Built-Ins. Newer electrical panel, Replacement windows and Gas heat w/Utica Boiler. Some TLC will make this Home shine again for the savvy Buyer or Investor. This home is being sold in "as-is" condition.
This property is off market, which means it's not currently listed for sale or rent on Zillow. This may be different from what's available on other websites or public sources.

