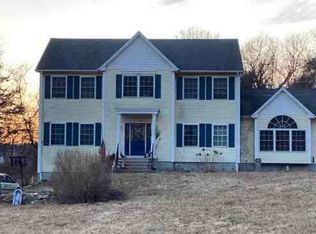Well kept 9 room Colonial with great open floor plan. Large fully equipped kitchen with granite counter, separate eating area & opens to family room with gas fireplace, 4 season sun room with views of the back yard, master bedroom with large walk in closet & prvate bath with whirlpool & beautiful level acre lot. Transferred owners have priced this house to sell!
This property is off market, which means it's not currently listed for sale or rent on Zillow. This may be different from what's available on other websites or public sources.

