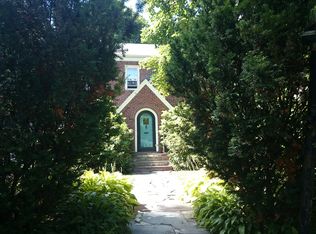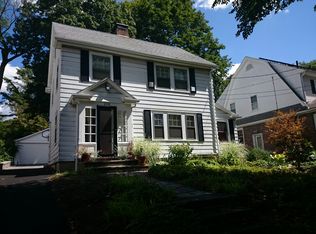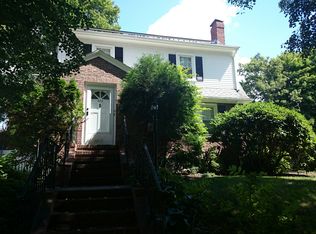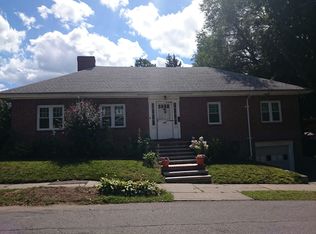Situated in South Brookline on a flat, professionally landscaped and fenced-in gated corner lot, this majestic, all-brick estate offers open-concept living and an abundance of parking and space. In addition to the two-car garage, there is room for another five cars in the new asphalt driveway. Sun-filled, this renovated Colonial-style residence features four bedrooms, two and one-half bathrooms, gas heat, central A/C, hardwood floors, recessed lights, crown molding, and custom-designed marble fireplace. The spacious master bedroom accommodates a king-sized bed and has an in suite bathroom and two large closets. Adjacent to the primary living area, a separate entrance leads to the fourth bedroom. The modern kitchen is highlighted by a granite island, two-year old stainless-steel appliances, and gas range. The semi-finished basement offers a bar area, fireplace, and extra storage including a cedar closet. Close to shops, Baker School, Park School, International British School, restaurants, and hospitals. Property is Unfurnished Application should be submitted with: 7 month lease -possible19 month lease 1st month rent last month rent security deposit Renter is responsible for utilities (water, electricity, gas) to be established under renter's name
This property is off market, which means it's not currently listed for sale or rent on Zillow. This may be different from what's available on other websites or public sources.



