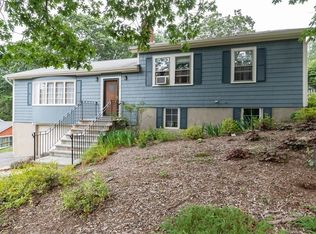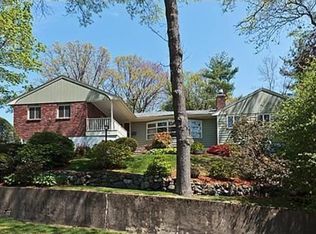This one-owner, three bedroom Ranch style home has been beautifully maintained and is close to major commuting routes. Located in the Muraco School District, you will enjoy its bright, open concept living room, which is perfect for entertaining. There is also a wood-burning fireplace and a large bow window which overlooks the front yard. The dining room leads to a large den which is adjacent to the spacious back-yard. Upon entering the two-car garage you have access to the finished lower level with a second fireplace. Don't miss this great opportunity!!
This property is off market, which means it's not currently listed for sale or rent on Zillow. This may be different from what's available on other websites or public sources.

