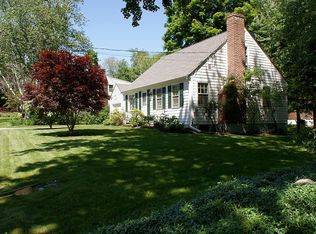Closed
Listed by:
Lisa Brochu,
BHHS Verani Londonderry Cell:603-540-5049
Bought with: H&K REALTY
$735,000
5 Granite Street, Exeter, NH 03833
4beds
2,566sqft
Single Family Residence
Built in 1969
10,019 Square Feet Lot
$759,300 Zestimate®
$286/sqft
$3,919 Estimated rent
Home value
$759,300
$706,000 - $820,000
$3,919/mo
Zestimate® history
Loading...
Owner options
Explore your selling options
What's special
Welcome to this delightful home in the heart of Exeter. Ideally situated within walking distance of the vibrant downtown area and Exeter Hospital, this residence combines convenience with charm. The neighborhood is perfect for walking and biking, with easy access to Planet Playground, the community pool, and pickleball courts. Local schools are also conveniently close. Step inside to find a warm living space enhanced by hardwood floors, wood fireplace and abundant natural light. The layout seamlessly connects the living room to a modern kitchen, featuring updated appliances & quartz counters. The primary bedroom boasts, an en-suite bathroom, double closets and sitting area for added privacy. Discover a whimsical secret space under the stairs, reminiscent of magical hideaways from the Harry Potter series. This unique nook is perfect for children's adventures or extra storage. A wine cellar adds a touch of elegance for your favorite vintages, and several flexible areas within the home can be customized to fit your needs, whether as a home office, gym, playroom, or crafting space. The home’s professional landscaping, featuring a well-maintained yard and a private backyard patio, is ideal for entertaining. Whether hosting gatherings or enjoying quiet evenings, this outdoor space enhances the home’s appeal. With its blend of convenience, community amenities, unique features, and inviting outdoor space, this home offers a truly special living experience. Agents See Non Public.
Zillow last checked: 8 hours ago
Listing updated: November 15, 2024 at 07:00am
Listed by:
Lisa Brochu,
BHHS Verani Londonderry Cell:603-540-5049
Bought with:
Kate Adler
H&K REALTY
Source: PrimeMLS,MLS#: 5013576
Facts & features
Interior
Bedrooms & bathrooms
- Bedrooms: 4
- Bathrooms: 2
- Full bathrooms: 1
- 3/4 bathrooms: 1
Heating
- Oil, Forced Air, Zoned
Cooling
- Central Air
Appliances
- Included: ENERGY STAR Qualified Dishwasher, ENERGY STAR Qualified Dryer, Microwave, Electric Range, ENERGY STAR Qualified Refrigerator, ENERGY STAR Qualified Washer, Electric Water Heater
- Laundry: 1st Floor Laundry
Features
- Dining Area, Kitchen/Dining, Primary BR w/ BA, Natural Light, Other
- Flooring: Hardwood, Tile
- Windows: Blinds, ENERGY STAR Qualified Windows
- Basement: Bulkhead,Concrete Floor,Frost Wall,Exterior Stairs,Interior Stairs,Unfinished,Interior Access,Exterior Entry,Walk-Up Access
- Attic: Attic with Hatch/Skuttle
- Number of fireplaces: 1
- Fireplace features: Wood Burning, 1 Fireplace
Interior area
- Total structure area: 3,762
- Total interior livable area: 2,566 sqft
- Finished area above ground: 2,566
- Finished area below ground: 0
Property
Parking
- Total spaces: 2
- Parking features: Paved, RV Access/Parking
- Garage spaces: 2
Accessibility
- Accessibility features: 1st Floor 3/4 Bathroom, 1st Floor Bedroom, 1st Floor Hrd Surfce Flr, Hard Surface Flooring, Kitchen w/5 Ft. Diameter, Paved Parking, 1st Floor Laundry
Features
- Levels: Two
- Stories: 2
- Patio & porch: Patio
- Exterior features: Garden, Natural Shade, Shed
- Fencing: Invisible Pet Fence
- Frontage length: Road frontage: 100
Lot
- Size: 10,019 sqft
- Features: Landscaped, Near School(s)
Details
- Parcel number: EXTRM085L059
- Zoning description: R-2
- Other equipment: Radon Mitigation, Portable Generator
Construction
Type & style
- Home type: SingleFamily
- Architectural style: Colonial
- Property subtype: Single Family Residence
Materials
- Clapboard Exterior
- Foundation: Poured Concrete
- Roof: Fiberglass Shingle
Condition
- New construction: No
- Year built: 1969
Utilities & green energy
- Electric: 200+ Amp Service, Other, Pre-Wired for Renewables
- Sewer: Public Sewer
- Utilities for property: Phone, Cable at Site, Cable Available, Sewer Connected
Community & neighborhood
Security
- Security features: Security, Security System, Smoke Detector(s)
Location
- Region: Exeter
Price history
| Date | Event | Price |
|---|---|---|
| 11/15/2024 | Sold | $735,000+1.4%$286/sqft |
Source: | ||
| 9/17/2024 | Pending sale | $725,000$283/sqft |
Source: | ||
| 9/17/2024 | Contingent | $725,000$283/sqft |
Source: | ||
| 9/10/2024 | Listed for sale | $725,000+137.7%$283/sqft |
Source: | ||
| 11/21/2011 | Sold | $305,000-6.2%$119/sqft |
Source: Public Record Report a problem | ||
Public tax history
Tax history is unavailable.
Find assessor info on the county website
Neighborhood: 03833
Nearby schools
GreatSchools rating
- NAMain Street SchoolGrades: PK-2Distance: 1.4 mi
- 7/10Cooperative Middle SchoolGrades: 6-8Distance: 1.5 mi
- 8/10Exeter High SchoolGrades: 9-12Distance: 4.6 mi
Schools provided by the listing agent
- Elementary: Main Street School
- Middle: Cooperative Middle School
- High: Exeter High School
- District: Exeter School District SAU #16
Source: PrimeMLS. This data may not be complete. We recommend contacting the local school district to confirm school assignments for this home.
Get a cash offer in 3 minutes
Find out how much your home could sell for in as little as 3 minutes with a no-obligation cash offer.
Estimated market value
$759,300
