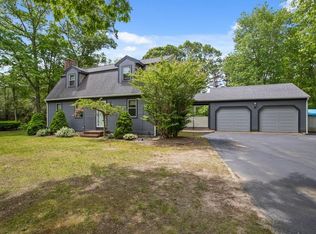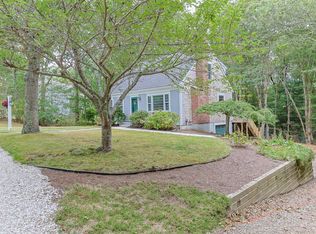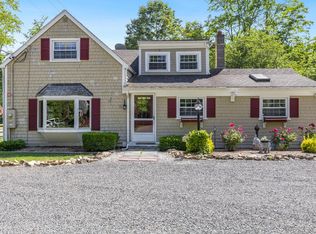Sold for $695,000 on 06/12/25
$695,000
5 Grand Oak Road, Forestdale, MA 02644
4beds
2,037sqft
Single Family Residence
Built in 1977
0.65 Acres Lot
$708,200 Zestimate®
$341/sqft
$3,456 Estimated rent
Home value
$708,200
$637,000 - $786,000
$3,456/mo
Zestimate® history
Loading...
Owner options
Explore your selling options
What's special
This beautifully maintained, expanded Cape boasts 4 BD and 2 Full BA, and is situated just minutes from a vibrant array of restaurants, highway access, ocean beaches, as well as Peter's Pond and Snake Pond. Discover sought-after features including a 1st floor bedroom for added flexibility and a cozy fireplace to gather around. The expansive kitchen, complete with a breakfast island, seamlessly flows into the dining area, creating a warm and inviting space for your morning coffee. The lower level offers spectacular additional living space, ideal for a rec room or guest space, along with ample storage and utility area. Imagine warm summer evenings spent relaxing and entertaining on the large deck, overlooking a level, grassy yard - the perfect backdrop for cookouts, lively parties, and fun-filled games. An adjacent covered patio provides a tranquil retreat for quiet moments. This home also features a 2 car garage with plenty of room for tools, and a walk-up room above, brimming with potential.
Zillow last checked: 8 hours ago
Listing updated: June 15, 2025 at 08:16am
Listed by:
Eric Dufault 774-634-5291,
Keller Williams Realty
Bought with:
Deborah A Gabes, 9033426
Beach Realty
Source: CCIMLS,MLS#: 22501615
Facts & features
Interior
Bedrooms & bathrooms
- Bedrooms: 4
- Bathrooms: 2
- Full bathrooms: 2
Primary bedroom
- Level: Second
- Area: 244.22
- Dimensions: 13.08 x 18.67
Bedroom 2
- Features: Bedroom 2
- Level: Second
- Area: 157.17
- Dimensions: 15.33 x 10.25
Bedroom 3
- Features: Bedroom 3
- Level: Second
- Area: 134.1
- Dimensions: 13.08 x 10.25
Bedroom 4
- Features: Bedroom 4
- Level: First
- Area: 129.5
- Dimensions: 10.5 x 12.33
Dining room
- Features: Dining Room
- Level: First
- Area: 156.22
- Dimensions: 12.67 x 12.33
Kitchen
- Features: Kitchen
- Level: First
- Area: 180.89
- Dimensions: 14.67 x 12.33
Living room
- Features: Living Room
- Level: First
- Area: 238
- Dimensions: 18.67 x 12.75
Heating
- Hot Water
Cooling
- None
Appliances
- Included: Dishwasher, Electric Range, Microwave, Electric Water Heater
Features
- Flooring: Wood, Carpet, Tile, Laminate
- Basement: Bulkhead Access,Interior Entry,Full,Finished
- Number of fireplaces: 1
Interior area
- Total structure area: 2,037
- Total interior livable area: 2,037 sqft
Property
Parking
- Total spaces: 5
- Parking features: Garage - Attached, Open
- Attached garage spaces: 2
- Has uncovered spaces: Yes
Features
- Stories: 1
- Patio & porch: Deck, Patio
Lot
- Size: 0.65 Acres
- Features: Conservation Area, School, Major Highway, Near Golf Course, Shopping, Marina, Cleared, Level
Details
- Parcel number: 11770
- Zoning: R2
- Special conditions: None
Construction
Type & style
- Home type: SingleFamily
- Architectural style: Cape Cod
- Property subtype: Single Family Residence
Materials
- Clapboard, Shingle Siding
- Foundation: Concrete Perimeter, Poured
- Roof: Asphalt, Pitched
Condition
- Actual
- New construction: No
- Year built: 1977
Utilities & green energy
- Sewer: Private Sewer
Community & neighborhood
Location
- Region: Forestdale
Other
Other facts
- Listing terms: VA Loan
- Road surface type: Paved
Price history
| Date | Event | Price |
|---|---|---|
| 6/12/2025 | Sold | $695,000+1%$341/sqft |
Source: | ||
| 4/22/2025 | Pending sale | $688,000$338/sqft |
Source: | ||
| 4/14/2025 | Listed for sale | $688,000+186.7%$338/sqft |
Source: MLS PIN #73359400 Report a problem | ||
| 2/29/2012 | Sold | $240,000-3.2%$118/sqft |
Source: | ||
| 1/18/2012 | Price change | $248,000+3.3%$122/sqft |
Source: Today Real Estate #71322170 Report a problem | ||
Public tax history
| Year | Property taxes | Tax assessment |
|---|---|---|
| 2025 | $5,967 +5% | $564,500 +7.3% |
| 2024 | $5,682 +2.6% | $526,100 +9.2% |
| 2023 | $5,538 +5.1% | $481,600 +20.2% |
Find assessor info on the county website
Neighborhood: Forestdale
Nearby schools
GreatSchools rating
- NAForestdale SchoolGrades: PK-2Distance: 0.5 mi
- 6/10Sandwich Middle High SchoolGrades: 7-12Distance: 3.9 mi
Schools provided by the listing agent
- District: Sandwich
Source: CCIMLS. This data may not be complete. We recommend contacting the local school district to confirm school assignments for this home.

Get pre-qualified for a loan
At Zillow Home Loans, we can pre-qualify you in as little as 5 minutes with no impact to your credit score.An equal housing lender. NMLS #10287.
Sell for more on Zillow
Get a free Zillow Showcase℠ listing and you could sell for .
$708,200
2% more+ $14,164
With Zillow Showcase(estimated)
$722,364

