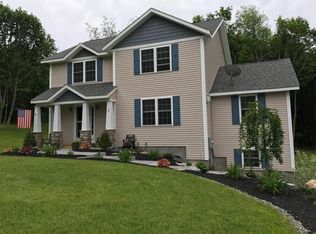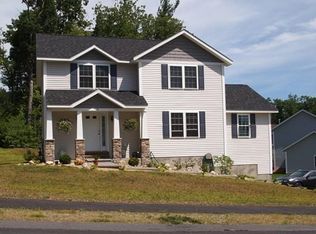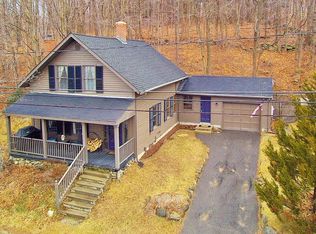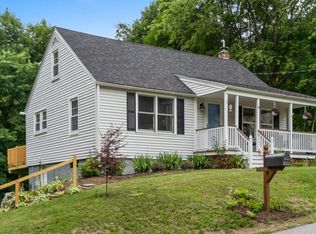Home built by Matson Homes, this plan features a handsome craftsman style exterior. Farmers porch, contrasting shake style siding and stone facing on the columns are all features used to separate this home from the rest. The kitchen features upgraded cabinets with soft close doors and drawers, granite tops and unique tile floors. Gleeming Hickory floors in the dining, family and living rooms. The second floor has 3 spacious bedrooms to include an enormous master suite with large walk in closet and master bath with tiled soaking tub and separate shower stall. The home is set over 140' off a quiet dead end street on a lot with large front and back lawn with paved driveway. Finished basement with separate walkout entrance which includes a bedroom, kitchen, living room and bathroom with large closet was completed by the original home builder.
This property is off market, which means it's not currently listed for sale or rent on Zillow. This may be different from what's available on other websites or public sources.



