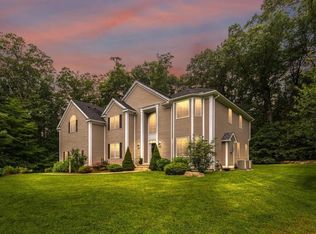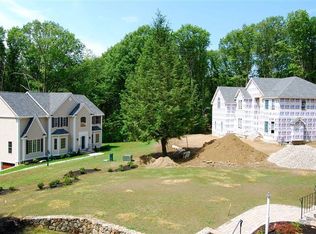Sold for $7,199
Street View
$7,199
5 Gould Rd, Lexington, MA 02420
4beds
2baths
1,248sqft
SingleFamily
Built in 1958
0.71 Acres Lot
$1,370,900 Zestimate®
$6/sqft
$4,536 Estimated rent
Home value
$1,370,900
$1.23M - $1.51M
$4,536/mo
Zestimate® history
Loading...
Owner options
Explore your selling options
What's special
5 Gould Rd, Lexington, MA 02420 is a single family home that contains 1,248 sq ft and was built in 1958. It contains 4 bedrooms and 2.5 bathrooms. This home last sold for $7,199 in June 2024.
The Zestimate for this house is $1,370,900. The Rent Zestimate for this home is $4,536/mo.
Facts & features
Interior
Bedrooms & bathrooms
- Bedrooms: 4
- Bathrooms: 2.5
Heating
- Other, Oil
Features
- Basement: Partially finished
- Has fireplace: Yes
Interior area
- Total interior livable area: 1,248 sqft
Property
Features
- Exterior features: Wood
Lot
- Size: 0.71 Acres
Details
- Parcel number: LEXIM0089L000050
Construction
Type & style
- Home type: SingleFamily
- Architectural style: Contemporary
Materials
- Roof: Other
Condition
- Year built: 1958
Community & neighborhood
Location
- Region: Lexington
Price history
| Date | Event | Price |
|---|---|---|
| 6/5/2024 | Sold | $7,199-99.4%$6/sqft |
Source: Agent Provided Report a problem | ||
| 4/8/2024 | Listing removed | -- |
Source: Zillow Rentals Report a problem | ||
| 4/7/2024 | Price change | $7,600-5%$6/sqft |
Source: Zillow Rentals Report a problem | ||
| 3/29/2024 | Listed for rent | $8,000$6/sqft |
Source: Zillow Rentals Report a problem | ||
| 7/15/2022 | Sold | $1,300,000+18.7%$1,042/sqft |
Source: MLS PIN #72976011 Report a problem | ||
Public tax history
| Year | Property taxes | Tax assessment |
|---|---|---|
| 2025 | $15,214 +7.8% | $1,244,000 +8% |
| 2024 | $14,112 +10.2% | $1,152,000 +17% |
| 2023 | $12,805 +6.9% | $985,000 +13.5% |
Find assessor info on the county website
Neighborhood: 02420
Nearby schools
GreatSchools rating
- 9/10Joseph Estabrook Elementary SchoolGrades: K-5Distance: 0.4 mi
- 9/10Wm Diamond Middle SchoolGrades: 6-8Distance: 1.4 mi
- 10/10Lexington High SchoolGrades: 9-12Distance: 2.8 mi
Get a cash offer in 3 minutes
Find out how much your home could sell for in as little as 3 minutes with a no-obligation cash offer.
Estimated market value$1,370,900
Get a cash offer in 3 minutes
Find out how much your home could sell for in as little as 3 minutes with a no-obligation cash offer.
Estimated market value
$1,370,900

