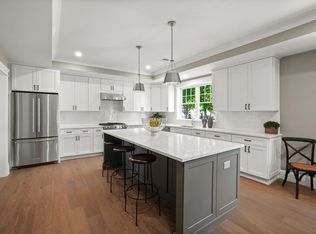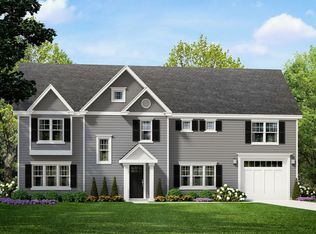Welcome to 5 Gordon Road, Natick! An incredible opportunity to own a turn key split entry home at the end of a quiet cul de sac, convenient to major routes, shops, restaurants & schools. Large entry way leads up to an expansive Living room with picture window and fireplace. Open concept to the formal dining area and sprawling updated kitchen. White hardwood cabinets, center island and quartz counters. Large sunroom opens to your back deck overlooking your large flat yard. Master suite with two oversized closets and en suite master bath with quartz vanity double sink! Two additional spacious bedrooms. Lower level features a large family room with fireplace, additional office/ exercise room, cedar closet, 3/4 bath, laundry and utilities and access to your large 2 car garage. Many updates by these Owners which include roof, interior and exterior paint, furnace, A/C duct work, HW tank, garage doors, refinished hardwood floors & More!
This property is off market, which means it's not currently listed for sale or rent on Zillow. This may be different from what's available on other websites or public sources.

