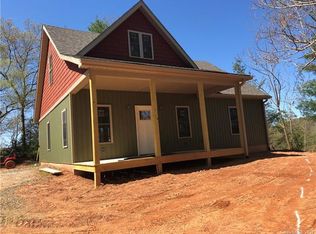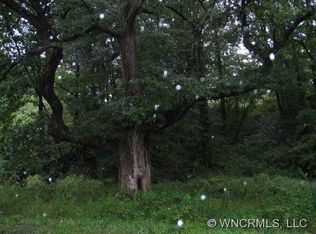Closed
$450,000
5 Goodman Rd, Asheville, NC 28804
3beds
1,391sqft
Single Family Residence
Built in 2016
0.89 Acres Lot
$455,000 Zestimate®
$324/sqft
$2,411 Estimated rent
Home value
$455,000
$432,000 - $478,000
$2,411/mo
Zestimate® history
Loading...
Owner options
Explore your selling options
What's special
Welcome to this immaculately maintained home, tucked away in the woods, yet only 10 minutes to town and a few minutes from Beaver Lake. Spend your mornings enjoying your coffee on the front porch, listening to the birds. As soon as you walk in, you're greeted by the inviting living space, complete with a large picture window. The kitchen boasts granite countertops and an instant hot faucet! The primary bedroom has its own private balcony and en suite bathroom. Downstairs you'll find a bonus room, two additional bedrooms, a second full bath, and laundry. You'll love the spacious yard, complete with a firepit to enjoy on those cool evenings. In 2023 the septic was pumped, gutters were cleaned, and dryer vent was cleaned. Some furnishings are negotiable. Dining room accent wall and 3rd bedroom downstairs were recently painted. New light fixtures in dining / kitchen. Offers due Monday, 8/7, at noon.
Zillow last checked: 8 hours ago
Listing updated: October 03, 2023 at 07:04am
Listing Provided by:
Cara Fiano caraf@c21ml.com,
Century 21 Mountain Lifestyles
Bought with:
Kendra Warren
Keller Williams Professionals
Source: Canopy MLS as distributed by MLS GRID,MLS#: 4056185
Facts & features
Interior
Bedrooms & bathrooms
- Bedrooms: 3
- Bathrooms: 2
- Full bathrooms: 2
- Main level bedrooms: 1
Primary bedroom
- Features: Ceiling Fan(s)
- Level: Main
Primary bedroom
- Level: Main
Bedroom s
- Level: Basement
Bedroom s
- Level: Basement
Bedroom s
- Level: Basement
Bedroom s
- Level: Basement
Bathroom full
- Level: Main
Bathroom full
- Level: Basement
Bathroom full
- Level: Main
Bathroom full
- Level: Basement
Bonus room
- Level: Basement
Bonus room
- Level: Basement
Dining area
- Features: Open Floorplan
- Level: Main
Dining area
- Level: Main
Kitchen
- Features: Open Floorplan
- Level: Main
Kitchen
- Level: Main
Laundry
- Level: Basement
Laundry
- Level: Basement
Living room
- Features: Open Floorplan
- Level: Main
Living room
- Level: Main
Utility room
- Features: Storage
- Level: Basement
Utility room
- Level: Basement
Heating
- Central, Electric, Heat Pump
Cooling
- Central Air, Electric, Heat Pump
Appliances
- Included: Dishwasher, Disposal, Dryer, Electric Oven, Electric Range, Electric Water Heater, Microwave, Refrigerator, Washer, Washer/Dryer
- Laundry: In Basement, Laundry Closet
Features
- Open Floorplan, Storage
- Flooring: Carpet, Tile
- Windows: Insulated Windows
- Basement: Daylight,Exterior Entry,Finished,Full,Interior Entry,Storage Space,Walk-Out Access
Interior area
- Total structure area: 728
- Total interior livable area: 1,391 sqft
- Finished area above ground: 728
- Finished area below ground: 663
Property
Parking
- Parking features: Driveway
- Has uncovered spaces: Yes
Features
- Levels: One
- Stories: 1
- Patio & porch: Balcony, Covered, Deck, Front Porch
- Exterior features: Fire Pit
Lot
- Size: 0.89 Acres
- Features: Corner Lot, Green Area, Level, Private, Sloped, Wooded
Details
- Parcel number: 973111414800000
- Zoning: CWO-R43
- Special conditions: Standard
Construction
Type & style
- Home type: SingleFamily
- Property subtype: Single Family Residence
Materials
- Vinyl
- Roof: Shingle
Condition
- New construction: No
- Year built: 2016
Utilities & green energy
- Sewer: Septic Installed
- Water: City
- Utilities for property: Cable Available
Community & neighborhood
Security
- Security features: Carbon Monoxide Detector(s), Smoke Detector(s)
Location
- Region: Asheville
- Subdivision: North Ridge Estates
Other
Other facts
- Listing terms: Cash,Conventional,FHA,VA Loan
- Road surface type: Gravel
Price history
| Date | Event | Price |
|---|---|---|
| 10/2/2023 | Sold | $450,000+2.3%$324/sqft |
Source: | ||
| 9/18/2023 | Pending sale | $440,000$316/sqft |
Source: | ||
| 8/3/2023 | Listed for sale | $440,000+6.8%$316/sqft |
Source: | ||
| 7/5/2022 | Sold | $412,000+3.3%$296/sqft |
Source: | ||
| 6/16/2022 | Pending sale | $399,000$287/sqft |
Source: | ||
Public tax history
| Year | Property taxes | Tax assessment |
|---|---|---|
| 2025 | $2,473 +0.4% | $248,100 |
| 2024 | $2,463 +6% | $248,100 -0.3% |
| 2023 | $2,324 +4.2% | $248,800 +3.1% |
Find assessor info on the county website
Neighborhood: 28804
Nearby schools
GreatSchools rating
- 3/10Woodfin ElementaryGrades: K-5Distance: 1.5 mi
- 6/10Clyde A Erwin Middle SchoolGrades: 7-8Distance: 2.6 mi
- 3/10Clyde A Erwin HighGrades: PK,9-12Distance: 2.8 mi
Schools provided by the listing agent
- Elementary: Woodfin/Eblen
- Middle: Clyde A Erwin
- High: Clyde A Erwin
Source: Canopy MLS as distributed by MLS GRID. This data may not be complete. We recommend contacting the local school district to confirm school assignments for this home.
Get a cash offer in 3 minutes
Find out how much your home could sell for in as little as 3 minutes with a no-obligation cash offer.
Estimated market value
$455,000

