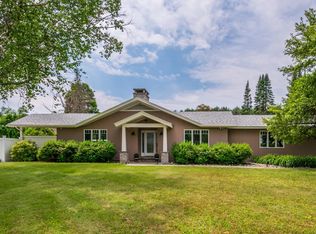Closed
Listed by:
Dimitri Dimakis,
Coldwell Banker LIFESTYLES Cell:603-494-7522,
Tabitha Coldwell,
Coldwell Banker LIFESTYLES
Bought with: Keller Williams Realty-Metropolitan
$355,000
5 Golf Club Road, Newport, NH 03773
3beds
2,480sqft
Single Family Residence
Built in 2005
0.65 Acres Lot
$351,300 Zestimate®
$143/sqft
$3,918 Estimated rent
Home value
$351,300
$288,000 - $429,000
$3,918/mo
Zestimate® history
Loading...
Owner options
Explore your selling options
What's special
This well-maintained Cape-style home overlooks the second hole at Newport Country Club and is just minutes from downtown, offering convenience and ease of living. With south-facing exposure, sunlight bathes the hardwood floors throughout most of the day. The open kitchen includes a small buffet area, perfect for grabbing a quick bite, while the oversized formal dining room accommodates a large table—ideal for hosting gatherings. The spacious first-floor family room is perfect for celebrating holidays and special occasions. A first-floor bedroom provides an excellent option for single-level living. Upstairs, two oversized bedrooms with cathedral ceilings share a half-bath, creating a comfortable and airy retreat. Delayed Showings till Tuesday July 1st ,2025.
Zillow last checked: 8 hours ago
Listing updated: July 16, 2025 at 11:21am
Listed by:
Dimitri Dimakis,
Coldwell Banker LIFESTYLES Cell:603-494-7522,
Tabitha Coldwell,
Coldwell Banker LIFESTYLES
Bought with:
Sarah Shawver
Keller Williams Realty-Metropolitan
Source: PrimeMLS,MLS#: 5034907
Facts & features
Interior
Bedrooms & bathrooms
- Bedrooms: 3
- Bathrooms: 2
- Full bathrooms: 1
- 1/2 bathrooms: 1
Heating
- Baseboard
Cooling
- None
Appliances
- Included: Gas Cooktop, Dishwasher, Dryer, Microwave, ENERGY STAR Qualified Washer
Features
- Ceiling Fan(s), Dining Area
- Flooring: Carpet, Hardwood
- Windows: Blinds
- Basement: Unfinished,Interior Entry
Interior area
- Total structure area: 2,480
- Total interior livable area: 2,480 sqft
- Finished area above ground: 1,680
- Finished area below ground: 800
Property
Parking
- Total spaces: 1
- Parking features: Gravel
- Garage spaces: 1
Features
- Levels: Two
- Stories: 2
- Frontage length: Road frontage: 154
Lot
- Size: 0.65 Acres
- Features: Level
Details
- Parcel number: NWPTM00241B031000L000000
- Zoning description: 1f-RES
Construction
Type & style
- Home type: SingleFamily
- Architectural style: Cape
- Property subtype: Single Family Residence
Materials
- Metal, Wood Frame, Vinyl Siding
- Foundation: Concrete
- Roof: Metal
Condition
- New construction: No
- Year built: 2005
Utilities & green energy
- Electric: 200+ Amp Service
- Sewer: Private Sewer
- Utilities for property: Phone, Cable, Propane
Community & neighborhood
Location
- Region: Newport
Price history
| Date | Event | Price |
|---|---|---|
| 7/16/2025 | Sold | $355,000+1.7%$143/sqft |
Source: | ||
| 6/24/2025 | Listed for sale | $349,000$141/sqft |
Source: | ||
| 4/6/2025 | Contingent | $349,000$141/sqft |
Source: | ||
| 4/4/2025 | Listed for sale | $349,000+97.8%$141/sqft |
Source: | ||
| 10/3/2018 | Sold | $176,400-1.5%$71/sqft |
Source: Public Record Report a problem | ||
Public tax history
| Year | Property taxes | Tax assessment |
|---|---|---|
| 2024 | $7,291 +3.1% | $299,900 |
| 2023 | $7,072 +12.8% | $299,900 |
| 2022 | $6,268 +18.1% | $299,900 +87% |
Find assessor info on the county website
Neighborhood: 03773
Nearby schools
GreatSchools rating
- 2/10Richards Elementary SchoolGrades: PK-5Distance: 0.9 mi
- 3/10Newport Middle SchoolGrades: 6-8Distance: 1.5 mi
- 2/10Newport Middle High School (High)Grades: 9-12Distance: 1.5 mi
Schools provided by the listing agent
- Elementary: Richards Elementary School
- Middle: Newport Middle and High School
- High: Newport Middle High School
- District: Newport City School District
Source: PrimeMLS. This data may not be complete. We recommend contacting the local school district to confirm school assignments for this home.

Get pre-qualified for a loan
At Zillow Home Loans, we can pre-qualify you in as little as 5 minutes with no impact to your credit score.An equal housing lender. NMLS #10287.
