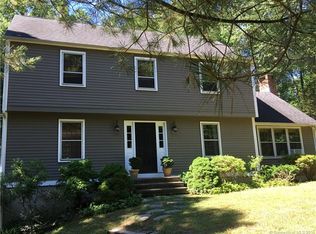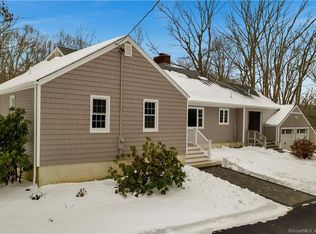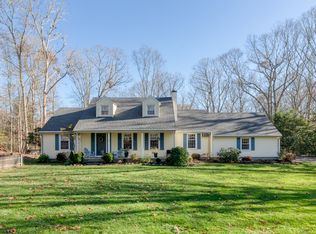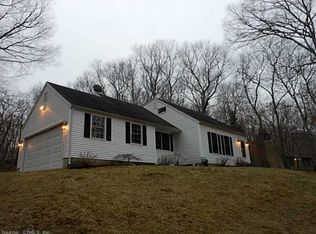This home is perfectly located between Madison's Town Centre & schools. Great one floor living in this Custom Contemporary Ranch, with a finished lower level and separate entry, is full of possibilities...use as an in-law apartment, spot for an au pair, or make it your own studio or family room. Numerous updates include new Navien heating & hot water system, new roof, new septic, refurbished fireplaces, new electrical panel, new appliances including washer/dryer...and more. Living room/dining room combination has vaulted ceilings, floor to ceiling fireplace, and three huge sliders that look out over the deck, woods, and beautiful rock outcroppings. Newly screened porch, on the main level is perfect for entertaining or settling in with a good book. There are three bedrooms on this level including a master bedroom with new bathroom and large closet. Right off of the foyer is an office with built-in shelving... The lower level has another bedroom, full bath, living/family room with fireplace, and wet bar, with its own outside entry. The space can be separate, or easily incorporated into family living space. There is also a lot of basement storage and a two car garage with new remote openers... Freshly painted inside and out, newly refinished floors ... This home is turnkey, and ready for you to make it your own... Open House, Sunday, Sept 15th from 12 to 3...stop in and take a look!
This property is off market, which means it's not currently listed for sale or rent on Zillow. This may be different from what's available on other websites or public sources.



