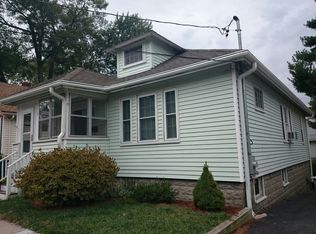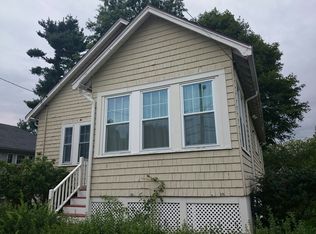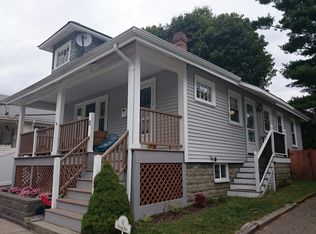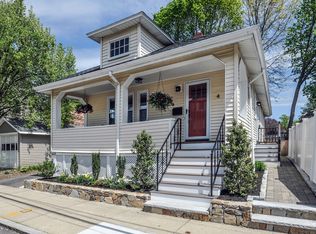Welcome Home!! This sundrenched bungalow in premier family neighborhood features a charming enclosed porch leading into a foyer area with mullion window.. A spacious living room with french doors that flows into an entertaining size dining with custom built in cabinet and original moldings and trimwork. A generous size eat in kitchen with pantry. 2 large bedrooms, a partially finished basement and a 1 car garage. Gleaming hardwoods throughout most of the home. The yard is partially fenced in with a lovely patio for all your summer entertaining needs. Plenty of parking. Close proximity to Centre Street shops and restaurants, Walk to commuter rail and MBTA bus. Easy access to all major highways. Truly a must see.
This property is off market, which means it's not currently listed for sale or rent on Zillow. This may be different from what's available on other websites or public sources.



