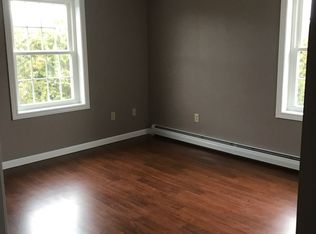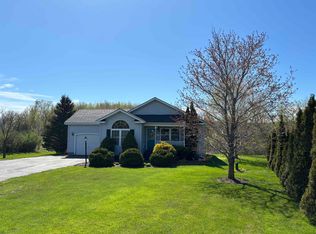Closed
Listed by:
Matt Havers,
Flat Fee Real Estate 802-318-0833
Bought with: EXP Realty
$360,000
5 Glen Ridge Lane, Swanton, VT 05478
3beds
1,559sqft
Single Family Residence
Built in 2000
0.32 Acres Lot
$384,800 Zestimate®
$231/sqft
$2,720 Estimated rent
Home value
$384,800
$354,000 - $419,000
$2,720/mo
Zestimate® history
Loading...
Owner options
Explore your selling options
What's special
Welcome to your new 3-bedroom, 2-bath home! The main level is bathed in natural light, thanks to a beautiful arch window and double deck walkout doors that lead to a charming deck. The open floor plan enhances the sense of space, making it perfect for both relaxing and entertaining guests. This main floor features 2 of the 3 bedrooms and a full bathroom. The bottom floor features a primary bedroom with private access to the second full bathroom as well as a bonus room. This partially finished walk-out basement has added future potential for finished space and has a new on demand hot water system as well. Whether you want to add drop-down or drywall ceilings, this space offers the flexibility to expand your living area, create a workshop, or add another room to suit your needs. The back deck is an entertainer’s dream, ideal for grilling and enjoying the outdoors. It opens up to a sunny yard that backs onto an impressive 62 acres of common land, offering endless opportunities for hiking, biking, or simply enjoying nature. This well-kept home combines comfort with convenience, being just 15 minutes from St. Albans City and 35 minutes from Burlington and the UVM Medical Center. Don’t miss your chance to own this gorgeous home, where every detail is designed for your enjoyment and convenience. Schedule a visit today and see how this property could be your perfect new home!
Zillow last checked: 8 hours ago
Listing updated: December 10, 2024 at 05:39am
Listed by:
Matt Havers,
Flat Fee Real Estate 802-318-0833
Bought with:
Karen Rowell-Branon
EXP Realty
Source: PrimeMLS,MLS#: 5012285
Facts & features
Interior
Bedrooms & bathrooms
- Bedrooms: 3
- Bathrooms: 2
- Full bathrooms: 2
Heating
- Propane, Baseboard, Hot Water
Cooling
- None
Appliances
- Included: Dishwasher, Dryer, Electric Range, Refrigerator, Washer
Features
- Ceiling Fan(s), Vaulted Ceiling(s)
- Flooring: Carpet, Laminate, Vinyl
- Basement: Walkout,Interior Entry
Interior area
- Total structure area: 2,156
- Total interior livable area: 1,559 sqft
- Finished area above ground: 1,092
- Finished area below ground: 467
Property
Parking
- Total spaces: 1
- Parking features: Gravel
- Garage spaces: 1
Features
- Levels: Two,Multi-Level
- Stories: 2
- Patio & porch: Covered Porch
- Exterior features: Deck
- Frontage length: Road frontage: 82
Lot
- Size: 0.32 Acres
- Features: Subdivided
Details
- Parcel number: 63920113282
- Zoning description: Residential
Construction
Type & style
- Home type: SingleFamily
- Property subtype: Single Family Residence
Materials
- Wood Frame, Vinyl Siding
- Foundation: Concrete
- Roof: Asphalt Shingle
Condition
- New construction: No
- Year built: 2000
Utilities & green energy
- Electric: 200+ Amp Service, Circuit Breakers
- Sewer: Leach Field, Private Sewer, Shared, Septic Tank
- Utilities for property: Cable Available
Community & neighborhood
Security
- Security features: Carbon Monoxide Detector(s), Smoke Detector(s)
Location
- Region: Saint Albans
HOA & financial
Other financial information
- Additional fee information: Fee: $58
Price history
| Date | Event | Price |
|---|---|---|
| 12/6/2024 | Sold | $360,000-10%$231/sqft |
Source: | ||
| 10/22/2024 | Listed for sale | $399,900$257/sqft |
Source: | ||
| 9/13/2024 | Contingent | $399,900$257/sqft |
Source: | ||
| 9/2/2024 | Listed for sale | $399,900+92.3%$257/sqft |
Source: | ||
| 9/20/2016 | Sold | $208,000-0.2%$133/sqft |
Source: | ||
Public tax history
| Year | Property taxes | Tax assessment |
|---|---|---|
| 2024 | -- | $217,900 |
| 2023 | -- | $217,900 |
| 2022 | -- | $217,900 |
Find assessor info on the county website
Neighborhood: 05478
Nearby schools
GreatSchools rating
- 5/10Swanton SchoolsGrades: PK-6Distance: 2.4 mi
- 4/10Missisquoi Valley Uhsd #7Grades: 7-12Distance: 2.3 mi
Schools provided by the listing agent
- Elementary: Swanton School
- Middle: Missisquoi Valley Union Jshs
- High: Missisquoi Valley UHSD #7
- District: Franklin Northwest
Source: PrimeMLS. This data may not be complete. We recommend contacting the local school district to confirm school assignments for this home.
Get pre-qualified for a loan
At Zillow Home Loans, we can pre-qualify you in as little as 5 minutes with no impact to your credit score.An equal housing lender. NMLS #10287.

