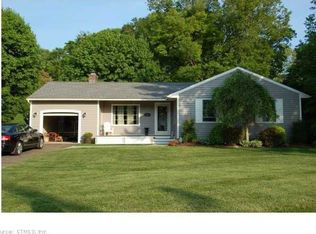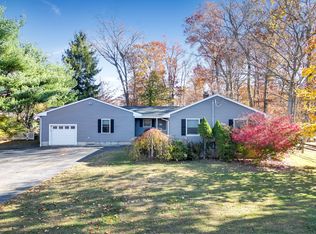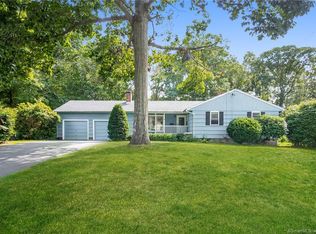Sold for $407,500
Street View
$407,500
5 Glen Rd, North Branford, CT 06471
3beds
1baths
1,168sqft
SingleFamily
Built in 1960
0.46 Acres Lot
$453,900 Zestimate®
$349/sqft
$2,981 Estimated rent
Home value
$453,900
$431,000 - $477,000
$2,981/mo
Zestimate® history
Loading...
Owner options
Explore your selling options
What's special
5 Glen Rd, North Branford, CT 06471 is a single family home that contains 1,168 sq ft and was built in 1960. It contains 3 bedrooms and 1.5 bathrooms. This home last sold for $407,500 in September 2023.
The Zestimate for this house is $453,900. The Rent Zestimate for this home is $2,981/mo.
Facts & features
Interior
Bedrooms & bathrooms
- Bedrooms: 3
- Bathrooms: 1.5
Heating
- Other, Oil
Features
- Basement: Partially finished
Interior area
- Total interior livable area: 1,168 sqft
Property
Features
- Exterior features: Other
Lot
- Size: 0.46 Acres
Details
- Parcel number: NBRAM5B80
Construction
Type & style
- Home type: SingleFamily
Materials
- Roof: Asphalt
Condition
- Year built: 1960
Community & neighborhood
Location
- Region: North Branford
Price history
| Date | Event | Price |
|---|---|---|
| 9/13/2023 | Sold | $407,500$349/sqft |
Source: Agent Provided Report a problem | ||
| 9/13/2022 | Sold | $407,500+7.5%$349/sqft |
Source: | ||
| 7/18/2022 | Contingent | $379,000$324/sqft |
Source: | ||
| 7/14/2022 | Listed for sale | $379,000+138.4%$324/sqft |
Source: | ||
| 10/25/1988 | Sold | $159,000$136/sqft |
Source: Public Record Report a problem | ||
Public tax history
| Year | Property taxes | Tax assessment |
|---|---|---|
| 2025 | $7,093 +22.7% | $256,900 +59.7% |
| 2024 | $5,781 +4.1% | $160,900 |
| 2023 | $5,554 +3.9% | $160,900 |
Find assessor info on the county website
Neighborhood: 06471
Nearby schools
GreatSchools rating
- NAJerome Harrison SchoolGrades: PK-2Distance: 2.1 mi
- 4/10North Branford Intermediate SchoolGrades: 6-8Distance: 1.9 mi
- 7/10North Branford High SchoolGrades: 9-12Distance: 2.1 mi
Get pre-qualified for a loan
At Zillow Home Loans, we can pre-qualify you in as little as 5 minutes with no impact to your credit score.An equal housing lender. NMLS #10287.
Sell for more on Zillow
Get a Zillow Showcase℠ listing at no additional cost and you could sell for .
$453,900
2% more+$9,078
With Zillow Showcase(estimated)$462,978


