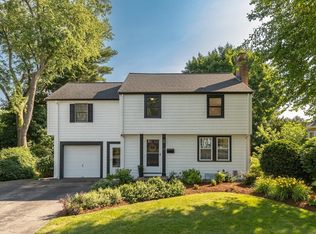Sold for $1,230,000
$1,230,000
5 Gleason Rd, Lexington, MA 02420
4beds
1,751sqft
Single Family Residence
Built in 1949
7,500 Square Feet Lot
$1,373,000 Zestimate®
$702/sqft
$4,502 Estimated rent
Home value
$1,373,000
$1.26M - $1.50M
$4,502/mo
Zestimate® history
Loading...
Owner options
Explore your selling options
What's special
In the popular neighborhood known as "the Manor", this lovely cape is only 0.3m to the Minuteman Bike Path and 1.4m from the town-center to enjoy all Lexington has to offer, history, culture, and amenities. With a large front dormer, it boasts the most efficient floor plan: first floor living room, family room/office with an Anderson slider, a dining room, a mud room PLUS a convenient first floor bedroom with a full bath; on the second level, extra three spacious bedrooms and a full bath. A beautiful enclosed heated 9.5x24 porch and a large deck to an open and flat professionally landscaped yard for quiet enjoyment or entertainment. Boiler and indirect hot water tank 2017, hardwood floors all replaced 2017, young roof, recently renovated basement with tile floor/recessed lightings and more!! Spacious garage with plenty of storage space. The beautiful cherry tree/shrubs blossom all season long. Everything desired is provided to you and welcome the new owner
Zillow last checked: 8 hours ago
Listing updated: June 22, 2023 at 07:02pm
Listed by:
Julia Xie 617-838-8106,
Keller Williams Realty-Merrimack 978-692-3280
Bought with:
The Murphy Group Lexington
William Raveis R.E. & Home Services
Source: MLS PIN,MLS#: 73106989
Facts & features
Interior
Bedrooms & bathrooms
- Bedrooms: 4
- Bathrooms: 2
- Full bathrooms: 2
Primary bedroom
- Features: Walk-In Closet(s), Flooring - Hardwood
- Level: Second
- Area: 192
- Dimensions: 12 x 16
Bedroom 2
- Features: Closet, Flooring - Hardwood
- Level: Second
- Area: 135
- Dimensions: 9 x 15
Bedroom 3
- Features: Closet, Flooring - Hardwood
- Level: Second
- Area: 120
- Dimensions: 10 x 12
Bedroom 4
- Features: Closet, Flooring - Hardwood
- Level: First
- Area: 90
- Dimensions: 9 x 10
Bathroom 1
- Features: Bathroom - With Tub & Shower, Flooring - Stone/Ceramic Tile, Remodeled
- Level: First
- Area: 35
- Dimensions: 5 x 7
Bathroom 2
- Features: Bathroom - With Shower Stall, Flooring - Stone/Ceramic Tile
- Level: Second
- Area: 56
- Dimensions: 7 x 8
Dining room
- Features: Flooring - Hardwood, Exterior Access
- Level: First
- Area: 108
- Dimensions: 9 x 12
Family room
- Features: Closet, Flooring - Hardwood, Deck - Exterior, Exterior Access, Slider
- Level: First
- Area: 120
- Dimensions: 10 x 12
Kitchen
- Features: Flooring - Hardwood, Exterior Access, Recessed Lighting, Slider
- Level: First
- Area: 99
- Dimensions: 9 x 11
Living room
- Features: Flooring - Hardwood, French Doors, Exterior Access
- Level: First
- Area: 210
- Dimensions: 14 x 15
Heating
- Electric Baseboard, Steam, Oil
Cooling
- Wall Unit(s)
Appliances
- Included: Water Heater, Range, Dishwasher, Disposal, Refrigerator, Washer, Dryer
- Laundry: In Basement, Electric Dryer Hookup, Washer Hookup
Features
- Mud Room
- Flooring: Tile, Hardwood, Flooring - Stone/Ceramic Tile
- Doors: French Doors, Insulated Doors, Storm Door(s)
- Windows: Insulated Windows
- Basement: Full,Partially Finished,Bulkhead
- Number of fireplaces: 1
- Fireplace features: Living Room
Interior area
- Total structure area: 1,751
- Total interior livable area: 1,751 sqft
Property
Parking
- Total spaces: 5
- Parking features: Attached, Storage, Insulated, Paved Drive, Off Street, Paved
- Attached garage spaces: 1
- Uncovered spaces: 4
Features
- Patio & porch: Porch - Enclosed, Deck - Wood, Patio
- Exterior features: Porch - Enclosed, Deck - Wood, Patio, Rain Gutters
- Frontage length: 171.00
Lot
- Size: 7,500 sqft
- Features: Corner Lot, Cleared, Level
Details
- Parcel number: M:0071 L:000152,556722
- Zoning: RS
Construction
Type & style
- Home type: SingleFamily
- Architectural style: Cape
- Property subtype: Single Family Residence
Materials
- Frame
- Foundation: Concrete Perimeter, Block, Slab
- Roof: Shingle,Rubber
Condition
- Year built: 1949
Utilities & green energy
- Electric: Circuit Breakers
- Sewer: Public Sewer
- Water: Other
- Utilities for property: for Electric Range, for Electric Dryer, Washer Hookup
Green energy
- Energy efficient items: Thermostat
Community & neighborhood
Community
- Community features: Public Transportation, Shopping, Park, Walk/Jog Trails, Medical Facility, Bike Path, Conservation Area, Highway Access, Private School, Public School
Location
- Region: Lexington
Other
Other facts
- Road surface type: Paved
Price history
| Date | Event | Price |
|---|---|---|
| 6/22/2023 | Sold | $1,230,000+11.9%$702/sqft |
Source: MLS PIN #73106989 Report a problem | ||
| 5/11/2023 | Contingent | $1,099,000$628/sqft |
Source: MLS PIN #73106989 Report a problem | ||
| 5/4/2023 | Listed for sale | $1,099,000+103.5%$628/sqft |
Source: MLS PIN #73106989 Report a problem | ||
| 4/30/2003 | Sold | $540,000$308/sqft |
Source: Public Record Report a problem | ||
Public tax history
| Year | Property taxes | Tax assessment |
|---|---|---|
| 2025 | $13,465 +1.6% | $1,101,000 +1.8% |
| 2024 | $13,255 +4.5% | $1,082,000 +10.9% |
| 2023 | $12,688 +4.2% | $976,000 +10.7% |
Find assessor info on the county website
Neighborhood: 02420
Nearby schools
GreatSchools rating
- 9/10Joseph Estabrook Elementary SchoolGrades: K-5Distance: 1 mi
- 9/10Wm Diamond Middle SchoolGrades: 6-8Distance: 0.4 mi
- 10/10Lexington High SchoolGrades: 9-12Distance: 1.4 mi
Schools provided by the listing agent
- Elementary: Estabrook
- Middle: Diamond
- High: Lexington
Source: MLS PIN. This data may not be complete. We recommend contacting the local school district to confirm school assignments for this home.
Get a cash offer in 3 minutes
Find out how much your home could sell for in as little as 3 minutes with a no-obligation cash offer.
Estimated market value$1,373,000
Get a cash offer in 3 minutes
Find out how much your home could sell for in as little as 3 minutes with a no-obligation cash offer.
Estimated market value
$1,373,000
