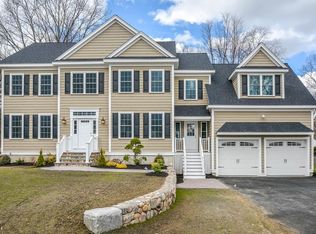Sold for $917,000
$917,000
5 Gleason Rd, Bedford, MA 01730
4beds
2,670sqft
Single Family Residence
Built in 1955
0.35 Acres Lot
$1,354,000 Zestimate®
$343/sqft
$4,519 Estimated rent
Home value
$1,354,000
$1.19M - $1.56M
$4,519/mo
Zestimate® history
Loading...
Owner options
Explore your selling options
What's special
Charming, sunny, south facing home is located in a wonderful neighborhood setting and move-in ready. This expanded Cape features a huge family room addition with 2 car garage under and a large room above that can serve as a 4th bedroom or office. Additional rooms on the first floor include kitchen with corian counters and cherry cabinets, living room with wood burning fire place, dining room, full bath, and one bedroom. The second floor has two more large bedrooms with custom built-in cabinet/closets and second full bath. Additional features include fresh paint and refinished hardwood floors throughout, large windows and skylights that bring in an abundance of sunlight, and large rear deck facing a beautiful yard with irrigation system and shed. Partially finished basement includes a second fireplace, play room, and bonus room that could double as another bedroom/office. Private showings begin immediately.
Zillow last checked: 8 hours ago
Listing updated: March 01, 2024 at 01:22pm
Listed by:
Paul Shao 508-960-4095,
REMAX Executive Realty 508-872-3113
Bought with:
Thais Collins
Compass
Source: MLS PIN,MLS#: 73185876
Facts & features
Interior
Bedrooms & bathrooms
- Bedrooms: 4
- Bathrooms: 2
- Full bathrooms: 2
- Main level bathrooms: 1
- Main level bedrooms: 1
Primary bedroom
- Features: Closet, Flooring - Wood
- Level: Main,First
- Area: 132
- Dimensions: 12 x 11
Bedroom 2
- Features: Closet/Cabinets - Custom Built, Flooring - Hardwood
- Level: Second
- Area: 168
- Dimensions: 14 x 12
Bedroom 3
- Features: Closet/Cabinets - Custom Built, Flooring - Hardwood
- Level: Second
- Area: 196
- Dimensions: 14 x 14
Primary bathroom
- Features: No
Bathroom 1
- Features: Bathroom - Full, Bathroom - Tiled With Tub & Shower, Closet - Linen, Flooring - Stone/Ceramic Tile, Countertops - Stone/Granite/Solid
- Level: Main,First
Bathroom 2
- Features: Bathroom - Full, Bathroom - Tiled With Tub & Shower, Flooring - Stone/Ceramic Tile
- Level: Second
Dining room
- Features: Flooring - Wood, Lighting - Pendant
- Level: First
- Area: 132
- Dimensions: 12 x 11
Family room
- Features: Skylight, Closet, Flooring - Wood, Window(s) - Bay/Bow/Box, Deck - Exterior, Exterior Access, Recessed Lighting
- Level: Main,First
- Area: 483
- Dimensions: 23 x 21
Kitchen
- Features: Flooring - Hardwood, Countertops - Stone/Granite/Solid
- Level: Main,First
- Area: 132
- Dimensions: 12 x 11
Living room
- Features: Closet/Cabinets - Custom Built, Flooring - Wood, Window(s) - Bay/Bow/Box, Archway
- Level: First
- Area: 231
- Dimensions: 21 x 11
Office
- Features: Flooring - Stone/Ceramic Tile
- Level: Basement
- Area: 132
- Dimensions: 12 x 11
Heating
- Hot Water, Oil, Fireplace(s)
Cooling
- Window Unit(s)
Appliances
- Included: Water Heater, Range, Dishwasher, Microwave, Refrigerator, Washer, Dryer
- Laundry: Electric Dryer Hookup, Exterior Access, Washer Hookup, In Basement
Features
- Vaulted Ceiling(s), Play Room, Home Office, Bedroom, Internet Available - Unknown
- Flooring: Tile, Hardwood, Stone / Slate, Flooring - Stone/Ceramic Tile, Flooring - Wood
- Basement: Full,Partially Finished,Interior Entry,Bulkhead,Sump Pump
- Number of fireplaces: 2
- Fireplace features: Living Room
Interior area
- Total structure area: 2,670
- Total interior livable area: 2,670 sqft
Property
Parking
- Total spaces: 6
- Parking features: Attached, Under, Garage Door Opener, Storage, Garage Faces Side, Paved Drive, Off Street, Paved
- Attached garage spaces: 2
- Uncovered spaces: 4
Accessibility
- Accessibility features: No
Features
- Patio & porch: Deck
- Exterior features: Deck, Rain Gutters, Storage
Lot
- Size: 0.35 Acres
- Features: Corner Lot, Level
Details
- Parcel number: M:059 P:0031,352548
- Zoning: C
Construction
Type & style
- Home type: SingleFamily
- Architectural style: Cape
- Property subtype: Single Family Residence
Materials
- Frame
- Foundation: Concrete Perimeter
- Roof: Shingle
Condition
- Year built: 1955
Utilities & green energy
- Electric: 100 Amp Service
- Sewer: Public Sewer
- Water: Public
- Utilities for property: for Electric Range, for Electric Oven, for Electric Dryer, Washer Hookup
Community & neighborhood
Community
- Community features: Public Transportation, Shopping, Highway Access, Public School
Location
- Region: Bedford
Other
Other facts
- Road surface type: Paved
Price history
| Date | Event | Price |
|---|---|---|
| 3/1/2024 | Sold | $917,000-2.4%$343/sqft |
Source: MLS PIN #73185876 Report a problem | ||
| 1/21/2024 | Contingent | $939,900$352/sqft |
Source: MLS PIN #73185876 Report a problem | ||
| 1/3/2024 | Price change | $939,900-3.6%$352/sqft |
Source: MLS PIN #73185876 Report a problem | ||
| 12/7/2023 | Listed for sale | $975,000$365/sqft |
Source: MLS PIN #73185876 Report a problem | ||
Public tax history
| Year | Property taxes | Tax assessment |
|---|---|---|
| 2025 | $9,875 +9.3% | $820,200 +7.9% |
| 2024 | $9,034 +5.8% | $760,400 +11.1% |
| 2023 | $8,541 -2.4% | $684,400 +6.2% |
Find assessor info on the county website
Neighborhood: 01730
Nearby schools
GreatSchools rating
- NADavis Elementary SchoolGrades: PK-2Distance: 0.4 mi
- 9/10John Glenn Middle SchoolGrades: 6-8Distance: 1.4 mi
- 10/10Bedford High SchoolGrades: 9-12Distance: 1.5 mi
Schools provided by the listing agent
- Elementary: Davis
- Middle: John Glenn
- High: Bhs
Source: MLS PIN. This data may not be complete. We recommend contacting the local school district to confirm school assignments for this home.
Get a cash offer in 3 minutes
Find out how much your home could sell for in as little as 3 minutes with a no-obligation cash offer.
Estimated market value$1,354,000
Get a cash offer in 3 minutes
Find out how much your home could sell for in as little as 3 minutes with a no-obligation cash offer.
Estimated market value
$1,354,000
