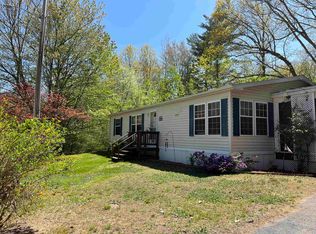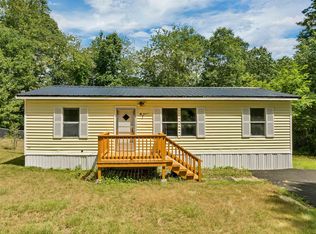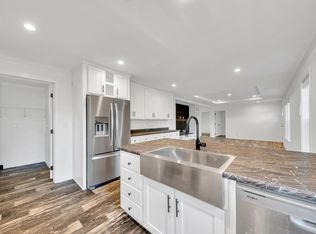Closed
Listed by:
Sally Steward,
KW Coastal and Lakes & Mountains Realty 603-610-8500
Bought with: REMAX Home Sweet Home
$197,500
5 Gina Drive, Rochester, NH 03867
2beds
744sqft
Manufactured Home
Built in 1971
1.22 Acres Lot
$205,500 Zestimate®
$265/sqft
$1,716 Estimated rent
Home value
$205,500
$179,000 - $236,000
$1,716/mo
Zestimate® history
Loading...
Owner options
Explore your selling options
What's special
Price Improvement! This 1.22 acres of privacy comes with a comfortable, sunny 2 bedroom, 1 bath home!! Whether you are handy or homesteading, opportunity abounds! Complete with newer appliances, new furnace, solid floors, vinyl double pane windows, vinyl siding, 3 year old hot water heater, updated 100 amp service panel, a second furnace and a wood stove in the basement, a generous enclosed front entry/mudroom, 2 year old paved driveway, blueberry bushes, and an open south-facing garden area. Get in before the magnolias bloom! Need 3 bedrooms? The second bedroom is 2 smaller rooms combined, with 2 doors, 2 windows, 2 closets, and 2 ceiling lights on separate switches! Room measurements are estimated and should be verified. Property is being sold as is and as seen to include any and all remaining personal items on the grounds and in the basement. A portable generator is included.
Zillow last checked: 8 hours ago
Listing updated: April 21, 2025 at 08:35am
Listed by:
Sally Steward,
KW Coastal and Lakes & Mountains Realty 603-610-8500
Bought with:
Lynn Sweet
REMAX Home Sweet Home
Source: PrimeMLS,MLS#: 5031763
Facts & features
Interior
Bedrooms & bathrooms
- Bedrooms: 2
- Bathrooms: 1
- Full bathrooms: 1
Heating
- Kerosene, Oil, Forced Air, Hot Air, Wood Stove
Cooling
- Other
Appliances
- Included: Dishwasher, Dryer, Gas Range, Refrigerator, Washer, Gas Water Heater, Owned Water Heater, Tank Water Heater, Exhaust Fan
- Laundry: Laundry Hook-ups, 1st Floor Laundry
Features
- Kitchen/Dining, Natural Light
- Flooring: Carpet, Vinyl
- Windows: Double Pane Windows
- Basement: Partial,Unfinished,Walkout,Exterior Entry,Walk-Out Access
Interior area
- Total structure area: 1,319
- Total interior livable area: 744 sqft
- Finished area above ground: 744
- Finished area below ground: 0
Property
Parking
- Parking features: Paved, Driveway
- Has uncovered spaces: Yes
Features
- Levels: One
- Stories: 1
- Patio & porch: Enclosed Porch
- Exterior features: Garden, Natural Shade
- Frontage length: Road frontage: 143
Lot
- Size: 1.22 Acres
- Features: Agricultural, Level, Open Lot, Sloped, Wooded, Near Shopping
Details
- Additional structures: Outbuilding, Greenhouse
- Parcel number: RCHEM0205B0060L0000
- Zoning description: AG - agricultural
Construction
Type & style
- Home type: MobileManufactured
- Property subtype: Manufactured Home
Materials
- Vinyl Siding
- Foundation: Block, Concrete
- Roof: Asphalt Shingle
Condition
- New construction: No
- Year built: 1971
Utilities & green energy
- Electric: 100 Amp Service, Circuit Breakers, Other
- Sewer: Private Sewer
- Utilities for property: Cable Available, Propane
Community & neighborhood
Location
- Region: Rochester
Other
Other facts
- Road surface type: Paved
Price history
| Date | Event | Price |
|---|---|---|
| 4/21/2025 | Sold | $197,500-0.8%$265/sqft |
Source: | ||
| 3/11/2025 | Price change | $199,000-13.4%$267/sqft |
Source: | ||
| 2/27/2025 | Listed for sale | $229,900$309/sqft |
Source: | ||
Public tax history
| Year | Property taxes | Tax assessment |
|---|---|---|
| 2024 | $2,983 +24.5% | $200,900 +115.8% |
| 2023 | $2,396 +1.8% | $93,100 |
| 2022 | $2,354 +2.6% | $93,100 |
Find assessor info on the county website
Neighborhood: 03867
Nearby schools
GreatSchools rating
- 4/10East Rochester SchoolGrades: PK-5Distance: 2.8 mi
- 3/10Rochester Middle SchoolGrades: 6-8Distance: 4.3 mi
- NABud Carlson AcademyGrades: 9-12Distance: 2.7 mi
Schools provided by the listing agent
- Elementary: East Rochester School
- Middle: Rochester Middle School
- High: Spaulding High School
- District: Rochester School District
Source: PrimeMLS. This data may not be complete. We recommend contacting the local school district to confirm school assignments for this home.


