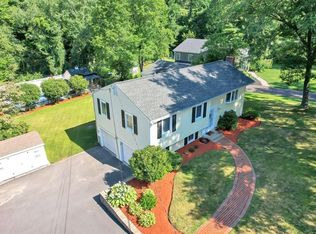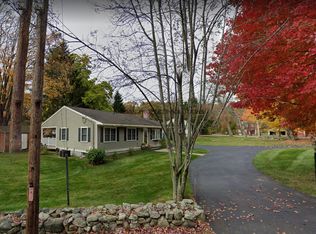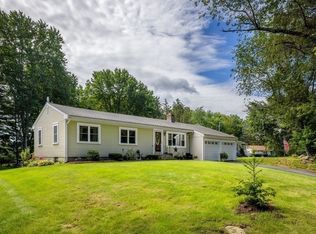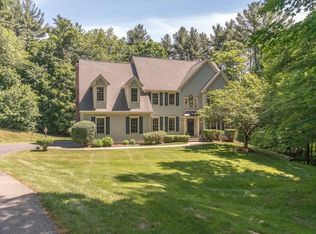Fantastic contemporary house in a great location ! . Open floor to living room and dining room. Kitchen with breakfast bar .3 bedrooms with good size closets. Update 2 1/2 bathrooms with ceramic floor. Deck with nice back yard. Central air. Two car garage and parking on driveway. Central Air. Washer and Dryer Hookup in the second floor. Outstanding school system.Close to Southborough T station. Close to RT9, RT90, RT495.
This property is off market, which means it's not currently listed for sale or rent on Zillow. This may be different from what's available on other websites or public sources.



