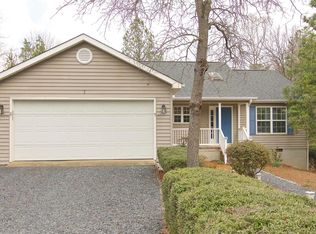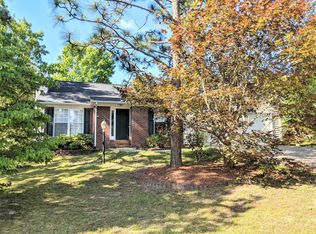Sold for $470,000
$470,000
5 Gilmore Road, Pinehurst, NC 28374
3beds
2,398sqft
Single Family Residence
Built in 2023
9,147.6 Square Feet Lot
$499,000 Zestimate®
$196/sqft
$2,452 Estimated rent
Home value
$499,000
$474,000 - $524,000
$2,452/mo
Zestimate® history
Loading...
Owner options
Explore your selling options
What's special
Come see the latest treasure in Pinehurst! This newly constructed home will soon be painted, both inside and out. Step into this beauty with an entrance that opens up to the living room. Indulge in a tranquil evening, unwinding in front of the fireplace's warmth. This spacious open-concept includes a bright kitchen with tiled backsplash, an oversized quartz island, large walk in pantry, plenty of storage with lots of cabinets and an adjoining brightly lit dining area. Slide open the glass door to step out on to the back deck from the living room allowing you to entertain and enjoy the outdoors. This thoughtfully designed home features a split floor plan that maximizes both functionality and privacy.The true highlight of this layout is the owner's suite, strategically positioned on one side of the house to create a private retreat. The primary bedroom is a haven of tranquility, boasting ample space, and complemented by an en-suite bathroom with a tiled walk in shower, water closet and adjoining large walk in closet with wood shelving. On the opposite end of the home, you will find two additional well-appointed bedrooms and a bathroom. Ascending the stairs, you reach the second floor, where you'll find a versatile bonus room. This space can be used as a home office, a playroom, or even a guest bedroom, offering flexibility. You will also find a useful drop zone near the entrance from the garage that is designed to keep everyone organized. The oversized garage has room for 2 cars and room for storage. This home is situated on a quiet Cul-de-sac. Additionally, you have access to Pinehurst Greenway, local shops, restaurants, First Health Hospital and unlimited legendary golf in Pinehurst. Transform this dream home into your reality before the new year begins!
Zillow last checked: 8 hours ago
Listing updated: March 06, 2024 at 06:33am
Listed by:
Victoria Kemmerly Lopez 910-315-3867,
Keller Williams Pinehurst
Bought with:
Leigh Amigo, 324000
Keller Williams Pinehurst
Source: Hive MLS,MLS#: 100415895 Originating MLS: Mid Carolina Regional MLS
Originating MLS: Mid Carolina Regional MLS
Facts & features
Interior
Bedrooms & bathrooms
- Bedrooms: 3
- Bathrooms: 2
- Full bathrooms: 2
Primary bedroom
- Level: First
- Dimensions: 28 x 16
Heating
- Forced Air, Electric
Cooling
- Heat Pump
Appliances
- Included: Electric Oven, Disposal, Dishwasher
- Laundry: Dryer Hookup, Washer Hookup
Features
- Master Downstairs, Mud Room, Kitchen Island, Pantry, Walk-in Shower
- Flooring: Carpet, LVT/LVP, Tile
Interior area
- Total structure area: 2,398
- Total interior livable area: 2,398 sqft
Property
Parking
- Total spaces: 2
- Parking features: Attached, Garage Door Opener
- Has attached garage: Yes
Features
- Levels: Two
- Stories: 2
- Patio & porch: Deck, Porch
- Pool features: None
- Fencing: None
- Waterfront features: None
Lot
- Size: 9,147 sqft
- Dimensions: 82 x 158 x 90 x 112
- Features: Cul-De-Sac
Details
- Parcel number: 00015966
- Zoning: R8
- Special conditions: Standard
Construction
Type & style
- Home type: SingleFamily
- Property subtype: Single Family Residence
Materials
- Fiber Cement
- Foundation: Crawl Space
- Roof: Architectural Shingle
Condition
- New construction: Yes
- Year built: 2023
Utilities & green energy
- Water: Public
- Utilities for property: Water Available
Community & neighborhood
Location
- Region: Pinehurst
- Subdivision: Village Acres
Other
Other facts
- Listing agreement: Exclusive Right To Sell
- Listing terms: Cash,Conventional,FHA,USDA Loan,VA Loan
- Road surface type: Paved
Price history
| Date | Event | Price |
|---|---|---|
| 2/9/2024 | Sold | $470,000$196/sqft |
Source: | ||
| 12/5/2023 | Pending sale | $470,000$196/sqft |
Source: | ||
| 11/22/2023 | Price change | $470,000+754.5%$196/sqft |
Source: | ||
| 3/29/2023 | Pending sale | $55,000$23/sqft |
Source: | ||
| 3/26/2023 | Listed for sale | $55,000$23/sqft |
Source: | ||
Public tax history
| Year | Property taxes | Tax assessment |
|---|---|---|
| 2024 | $1,842 +460.5% | $436,030 +692.8% |
| 2023 | $329 +31.2% | $55,000 +22.2% |
| 2022 | $251 -3.5% | $45,000 +50% |
Find assessor info on the county website
Neighborhood: 28374
Nearby schools
GreatSchools rating
- 10/10Pinehurst Elementary SchoolGrades: K-5Distance: 0.8 mi
- 6/10West Pine Middle SchoolGrades: 6-8Distance: 3.7 mi
- 5/10Pinecrest High SchoolGrades: 9-12Distance: 2.5 mi
Get pre-qualified for a loan
At Zillow Home Loans, we can pre-qualify you in as little as 5 minutes with no impact to your credit score.An equal housing lender. NMLS #10287.
Sell for more on Zillow
Get a Zillow Showcase℠ listing at no additional cost and you could sell for .
$499,000
2% more+$9,980
With Zillow Showcase(estimated)$508,980

