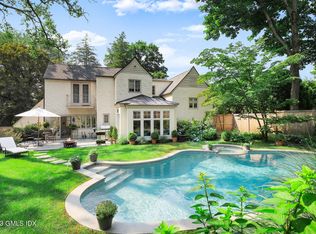Custom designed quality built home with many special features, detailed millwork, stonework, cabinetry and moldings. Marble, granite and limestone baths. Professionally landscaped yard and terrace with outdoor fireplace and generator.
This property is off market, which means it's not currently listed for sale or rent on Zillow. This may be different from what's available on other websites or public sources.
