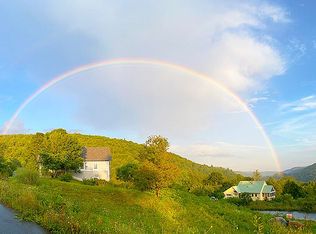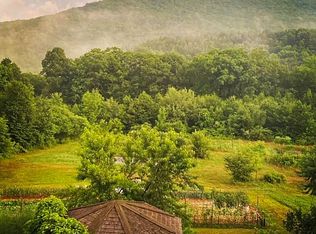Sold for $575,000 on 07/24/24
$575,000
5 Gilbert Dr, Colrain, MA 01340
3beds
2,152sqft
Single Family Residence
Built in 2009
0.7 Acres Lot
$629,000 Zestimate®
$267/sqft
$3,380 Estimated rent
Home value
$629,000
Estimated sales range
Not available
$3,380/mo
Zestimate® history
Loading...
Owner options
Explore your selling options
What's special
Space and grace fill this energy efficient home at the Stowe Farm Community. Built into a Southern slope with views of the Catamount Mts. This is a 3 bedroom/2 bath home with a possible 4th bdrm and heated sun porch. The main floor has great room with vaulted ceilings, woodstove, copious windows and porch. It opens to a stunning kitchen of Ashfield Stone counters, SS appl, hickory cabs, and Center island. The adjacent pantry has washer/dryer. Main floor bedroom w/ample closets and connected tiled bathrm with walk-in shower. There is a heated sunporch w/ slate flrs and windows on all sides. The lower level has 3 bedrms/full bath and outside access to gardens, new stone patio and gazebo. Woodflrs and sunlight throughout the house. In addition to the passive solar, there is solar HW, back up electric, 4 new mini splits, triple pane Pella windows and walls rated R48 and ceiling R60. Plenty of delicious water. 20 minutes to Rt 91and Greenfield, 3 hours to NYC and 2.5 hours to Boston.
Zillow last checked: 8 hours ago
Listing updated: July 26, 2024 at 04:52pm
Listed by:
Joanie Schwartz 413-348-2348,
Joanie Schwartz Real Estate 413-348-2348
Bought with:
Joanie Schwartz
Joanie Schwartz Real Estate
Source: MLS PIN,MLS#: 73241757
Facts & features
Interior
Bedrooms & bathrooms
- Bedrooms: 3
- Bathrooms: 2
- Full bathrooms: 2
- Main level bathrooms: 1
- Main level bedrooms: 1
Primary bedroom
- Features: Flooring - Hardwood, Window(s) - Picture, Closet - Double, Pocket Door
- Level: Main,Second
- Area: 156
- Dimensions: 13 x 12
Bedroom 2
- Features: Flooring - Hardwood, Exterior Access, Closet - Double
- Level: First
- Area: 252
- Dimensions: 21 x 12
Bedroom 3
- Features: Flooring - Hardwood, Window(s) - Picture, Closet - Double
- Level: First
- Area: 168
- Dimensions: 14 x 12
Primary bathroom
- Features: Yes
Bathroom 1
- Features: Bathroom - 3/4, Bathroom - With Shower Stall, Flooring - Stone/Ceramic Tile, Handicap Equipped
- Level: Main,Second
- Area: 66
- Dimensions: 11 x 6
Bathroom 2
- Features: Bathroom - Full, Bathroom - Tiled With Tub & Shower, Jacuzzi / Whirlpool Soaking Tub
- Level: First
- Area: 90
- Dimensions: 10 x 9
Kitchen
- Features: Closet/Cabinets - Custom Built, Flooring - Hardwood, Window(s) - Picture, Dining Area, Countertops - Stone/Granite/Solid, Handicap Accessible, Kitchen Island, Cabinets - Upgraded, Exterior Access, Open Floorplan, Recessed Lighting, Stainless Steel Appliances
- Level: Main,Second
- Area: 100
- Dimensions: 10 x 10
Living room
- Features: Wood / Coal / Pellet Stove, Ceiling Fan(s), Vaulted Ceiling(s), Flooring - Hardwood, Open Floorplan, Recessed Lighting
- Level: Main,Second
- Area: 390
- Dimensions: 26 x 15
Heating
- Central, Radiant, Solar, Wood Stove, Ductless
Cooling
- Ductless
Appliances
- Laundry: Pantry, Main Level, Second Floor, Electric Dryer Hookup
Features
- Ceiling Fan(s), Vaulted Ceiling(s), Closet - Double, Sun Room, Study, Finish - Sheetrock, Wired for Sound, High Speed Internet
- Flooring: Wood, Tile, Stone / Slate, Flooring - Stone/Ceramic Tile
- Doors: Insulated Doors, French Doors
- Windows: Picture, Insulated Windows
- Basement: Full,Partially Finished,Walk-Out Access,Concrete,Unfinished
- Number of fireplaces: 1
Interior area
- Total structure area: 2,152
- Total interior livable area: 2,152 sqft
Property
Parking
- Total spaces: 3
- Parking features: Attached, Garage Door Opener, Storage, Oversized, Paved Drive, Off Street, Paved
- Attached garage spaces: 1
- Uncovered spaces: 2
Accessibility
- Accessibility features: Accessible Entrance
Features
- Patio & porch: Porch, Patio
- Exterior features: Porch, Patio, Greenhouse, Garden, Stone Wall
- Has view: Yes
- View description: Scenic View(s)
- Waterfront features: Stream
- Frontage length: 100.00
Lot
- Size: 0.70 Acres
- Features: Farm, Gentle Sloping
Details
- Additional structures: Greenhouse
- Parcel number: 4765239
- Zoning: res/agr
Construction
Type & style
- Home type: SingleFamily
- Architectural style: Contemporary
- Property subtype: Single Family Residence
Materials
- Frame
- Foundation: Concrete Perimeter
- Roof: Shingle
Condition
- Year built: 2009
Utilities & green energy
- Electric: Circuit Breakers, 200+ Amp Service
- Sewer: Private Sewer
- Water: Private
- Utilities for property: for Electric Range, for Electric Oven, for Electric Dryer
Green energy
- Energy generation: Solar
Community & neighborhood
Community
- Community features: Walk/Jog Trails, Stable(s), Conservation Area, House of Worship, Public School
Location
- Region: Colrain
- Subdivision: Stowe Farm Community
HOA & financial
HOA
- Has HOA: Yes
- HOA fee: $190 monthly
Other
Other facts
- Listing terms: Contract
- Road surface type: Paved
Price history
| Date | Event | Price |
|---|---|---|
| 7/24/2024 | Sold | $575,000+15.1%$267/sqft |
Source: MLS PIN #73241757 | ||
| 6/6/2024 | Contingent | $499,500$232/sqft |
Source: MLS PIN #73241757 | ||
| 5/23/2024 | Listed for sale | $499,500$232/sqft |
Source: MLS PIN #73241757 | ||
| 5/19/2024 | Listing removed | -- |
Source: Owner | ||
| 4/15/2024 | Listed for sale | $499,500+270%$232/sqft |
Source: Owner | ||
Public tax history
| Year | Property taxes | Tax assessment |
|---|---|---|
| 2025 | $7,828 -3.2% | $428,700 +0.6% |
| 2024 | $8,089 +1.3% | $426,200 +4.8% |
| 2023 | $7,985 -0.5% | $406,800 +7.3% |
Find assessor info on the county website
Neighborhood: 01340
Nearby schools
GreatSchools rating
- 3/10Colrain Central SchoolGrades: PK-6Distance: 4.3 mi
- 4/10Mohawk Trail Regional High SchoolGrades: 7-12Distance: 6.1 mi
Schools provided by the listing agent
- Elementary: Colrain Central
- Middle: Mohawk Trail
- High: Mohawk Trail
Source: MLS PIN. This data may not be complete. We recommend contacting the local school district to confirm school assignments for this home.

Get pre-qualified for a loan
At Zillow Home Loans, we can pre-qualify you in as little as 5 minutes with no impact to your credit score.An equal housing lender. NMLS #10287.
Sell for more on Zillow
Get a free Zillow Showcase℠ listing and you could sell for .
$629,000
2% more+ $12,580
With Zillow Showcase(estimated)
$641,580
