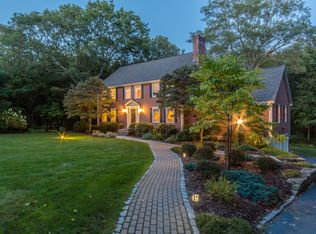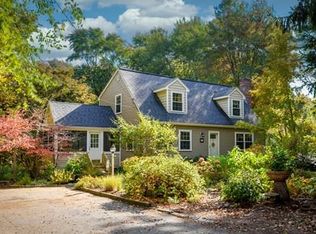Welcome home to this beautifully renovated, move-in ready colonial located in the highly desirable Springwood Neighborhood. Walk through the entryway and be greeted by this open and airy home featuring 9.5 foot ceilings and large, recently replaced Marvin windows. A formal living area/office/playroom space and open and spacious DR will lead you into the custom kitchen complete with oversized island, Thermador appliances, wetbar, and walk-in pantry. The family room, complete, with vaulted ceilings, rounds out the first floor. Upstairs, are 3 nicely-sized bedrooms as well as the primary bedroom complete with custom walk-in closet and recently remodeled en suite bathroom. Spectacular basement remodel includes new mudroom into spa-like office/bonus space, gym, laundry room, and full bath all with radiant heat throughout . Step out into your beautifully landscaped, private, park-like back yard complete with stone pizza oven. HVAC & water filtrations system 2019. Showings start 5pm on 6/2.
This property is off market, which means it's not currently listed for sale or rent on Zillow. This may be different from what's available on other websites or public sources.

