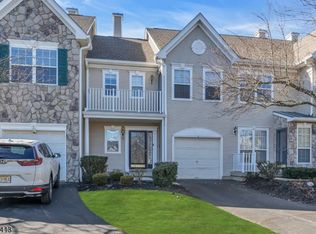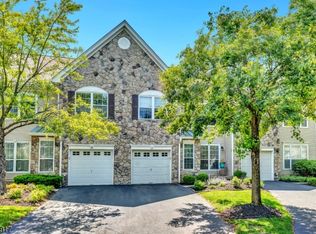This is the one you've been waiting for -- FINISHED WALKOUT BASEMENT, updated kitchen and baths, potential for fourth bedroom in basement near window, and a cul de sac location with extra parking. The home backs to path and woods, and is brimming with crowd pleasing upgrades. The 1st floor hardwood flooring has been refinished. The kitchen has granite counter tops, stainless steel appliances, and pendant lighting over the breakfast peninsula, and sliders open to the expanded deck with tranquil, private views. The two-story family room features recessed lighting, ceiling fan, and fireplace flanked by split Palladian style windows. Both the master and guest baths have been updated including newer vanities and upgraded tile and trim. The finished walkout basement has a potential space for a 4th BR.
This property is off market, which means it's not currently listed for sale or rent on Zillow. This may be different from what's available on other websites or public sources.

