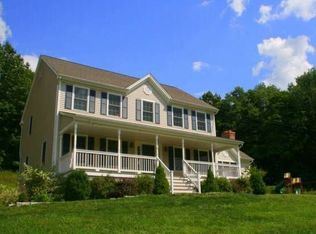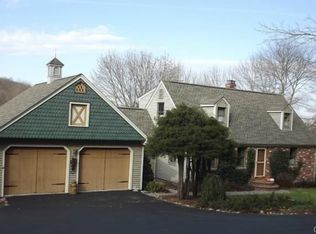Sold for $580,000
$580,000
5 Gelding Hill Road, Newtown, CT 06482
3beds
3,189sqft
Single Family Residence
Built in 1995
3.37 Acres Lot
$716,500 Zestimate®
$182/sqft
$4,680 Estimated rent
Home value
$716,500
$681,000 - $752,000
$4,680/mo
Zestimate® history
Loading...
Owner options
Explore your selling options
What's special
Beautiful updated cape with open floor plan features 3 bedrooms and 2.5 baths. Kitchen with center island and granite countertops has eating area and sliders to deck. Great flow for entertaining, the kitchen opens to a spacious family room with fireplace, built ins and vaulted ceilings. First floor primary suite features full bath with whirlpool tub and large closets. Laundry on main floor. 2 generous bedrooms on second floor with great closet space. Enjoy sunsets from the back deck in your tranquil yard surrounded by beautiful landscaping. Basement can be finished for additional space.
Zillow last checked: 8 hours ago
Listing updated: July 09, 2024 at 08:18pm
Listed by:
Amy L. Jeanfaivre 203-313-5997,
Family Realty Group, LLC 203-617-7223,
Steve Guagliano 203-617-7223,
Family Realty Group, LLC
Bought with:
Millie Torres, RES.0756612
Berkshire Hathaway NE Prop.
Source: Smart MLS,MLS#: 170569761
Facts & features
Interior
Bedrooms & bathrooms
- Bedrooms: 3
- Bathrooms: 3
- Full bathrooms: 2
- 1/2 bathrooms: 1
Primary bedroom
- Features: Ceiling Fan(s), Full Bath, Sliders
- Level: Main
- Area: 180 Square Feet
- Dimensions: 12 x 15
Bedroom
- Features: Walk-In Closet(s)
- Level: Upper
- Area: 180 Square Feet
- Dimensions: 12 x 15
Bedroom
- Features: Ceiling Fan(s), Walk-In Closet(s)
- Level: Upper
- Area: 204 Square Feet
- Dimensions: 12 x 17
Dining room
- Features: Hardwood Floor
- Level: Main
- Area: 156 Square Feet
- Dimensions: 12 x 13
Family room
- Features: Ceiling Fan(s), Fireplace, Vaulted Ceiling(s)
- Level: Main
- Area: 280 Square Feet
- Dimensions: 14 x 20
Kitchen
- Features: Pantry, Sliders
- Level: Main
- Area: 280 Square Feet
- Dimensions: 14 x 20
Living room
- Features: Hardwood Floor
- Level: Main
- Area: 224 Square Feet
- Dimensions: 14 x 16
Heating
- Baseboard, Zoned, Oil
Cooling
- Central Air, Zoned
Appliances
- Included: Oven/Range, Microwave, Range Hood, Refrigerator, Dishwasher, Washer, Dryer, Water Heater
- Laundry: Main Level
Features
- Wired for Data, Open Floorplan, Entrance Foyer
- Doors: Storm Door(s)
- Windows: Thermopane Windows
- Basement: Full,Partially Finished,Heated,Cooled,Interior Entry,Walk-Out Access
- Attic: Access Via Hatch,Storage
- Number of fireplaces: 1
Interior area
- Total structure area: 3,189
- Total interior livable area: 3,189 sqft
- Finished area above ground: 2,461
- Finished area below ground: 728
Property
Parking
- Total spaces: 6
- Parking features: Attached, Private, Paved, Asphalt
- Attached garage spaces: 2
- Has uncovered spaces: Yes
Features
- Patio & porch: Deck, Patio, Porch
- Exterior features: Rain Gutters, Lighting
Lot
- Size: 3.37 Acres
- Features: Cleared, Sloped, Wooded, Landscaped
Details
- Additional structures: Shed(s)
- Parcel number: 211430
- Zoning: R-2
Construction
Type & style
- Home type: SingleFamily
- Architectural style: Cape Cod
- Property subtype: Single Family Residence
Materials
- Vinyl Siding
- Foundation: Concrete Perimeter
- Roof: Asphalt
Condition
- New construction: No
- Year built: 1995
Utilities & green energy
- Sewer: Septic Tank
- Water: Well
Green energy
- Energy efficient items: Doors, Windows
Community & neighborhood
Community
- Community features: Golf, Health Club, Lake, Library, Park, Pool, Shopping/Mall, Tennis Court(s)
Location
- Region: Sandy Hook
- Subdivision: Sandy Hook
Price history
| Date | Event | Price |
|---|---|---|
| 8/15/2023 | Sold | $580,000+1.8%$182/sqft |
Source: | ||
| 7/11/2023 | Pending sale | $569,900$179/sqft |
Source: | ||
| 5/18/2023 | Listed for sale | $569,900+48.3%$179/sqft |
Source: | ||
| 4/13/2012 | Sold | $384,250-3.9%$120/sqft |
Source: | ||
| 8/5/2011 | Price change | $399,900-2.4%$125/sqft |
Source: Coldwell Banker Residential Brokerage - Newtown Office #98509535 Report a problem | ||
Public tax history
| Year | Property taxes | Tax assessment |
|---|---|---|
| 2025 | $11,357 +6.6% | $395,150 |
| 2024 | $10,657 +2.8% | $395,150 |
| 2023 | $10,369 +12.2% | $395,150 +48.3% |
Find assessor info on the county website
Neighborhood: Sandy Hook
Nearby schools
GreatSchools rating
- 7/10Sandy Hook Elementary SchoolGrades: K-4Distance: 2.4 mi
- 7/10Newtown Middle SchoolGrades: 7-8Distance: 3.6 mi
- 9/10Newtown High SchoolGrades: 9-12Distance: 2 mi
Schools provided by the listing agent
- Elementary: Sandy Hook
- Middle: Newtown,Reed
- High: Newtown
Source: Smart MLS. This data may not be complete. We recommend contacting the local school district to confirm school assignments for this home.
Get pre-qualified for a loan
At Zillow Home Loans, we can pre-qualify you in as little as 5 minutes with no impact to your credit score.An equal housing lender. NMLS #10287.
Sell for more on Zillow
Get a Zillow Showcase℠ listing at no additional cost and you could sell for .
$716,500
2% more+$14,330
With Zillow Showcase(estimated)$730,830

