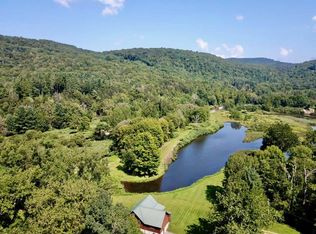The original owner spied the land overlooking a long stretch of the Beaverkill River from the air, and decided he would build his home on that promontory. He cut in the road, which is now a town maintained road, and these two lots are at its end. Built in the '70s, a substantial addition was built by the current owners in 2006. A gracious entrance foyer connects the original portion of the house at left, with steps down toward the dining and kitchen area straight-ahead and the master wing upstairs at right. The Great Room's soaring ceiling and wall of glass highlights the exceptional river views that are evident from so many parts of the house. There is a brick fireplace, and sliding doors lead out to a stretch of deck tucked under the tall pines. Stairs within the Great Room lead up to the deep loft, which currently serves as a TV room, but which would make an ideal fourth bedroom, as there is a full bathroom with tub/shower up in this area. Off the living room is one guest bedroom, and off the entrance foyer is a second, both of which share a connected bathroom with shower. Then to the new portion of the house, which features cherry floors, starting with the kitchen and dining area, where the big feature is the river as viewed through glass sliders and picture windows. Cherry wood accents abound, particularly in the kitchen where cherry cabinetry and stainless appliances, including Viking stove, create a luxe chef's kitchen. Past the built-in bookcases and closets off the foyer and upstairs, the master suite again maximizes the views via picture windows and sliders out to one of a number of terraced decks. The master bathroom has soapstone counters, a soaking tub and glass enclosed shower. The office next door, up a few steps to its own level, is bathed in natural light and has its own deck. The house itself sits on a lot that is 8+ acres. There is a detached one car garage, and from the moment you arrive, you are aware of the soothing sounds emanating from the creek cascading out of the woods and over a waterfall within view of the front door. From there it tumbles down into the river proper. The multi-tiered decks start on the left side of the house and wrap around along the back, offering varying vantage points from which to take in the vistas and changing light over the Beaverkill. The property extends another 52 acres, encompassing a lovely swathe of mostly wooded, gently sloping lands. The trees are largely deciduous and make for pleasant woodland walks along some of the pretty trails. A clearing with a pond, ringed by colorful iris in springtime, is a short walk from the house.
This property is off market, which means it's not currently listed for sale or rent on Zillow. This may be different from what's available on other websites or public sources.
