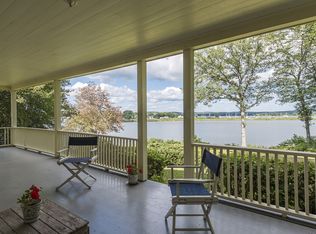Sold for $850,000
$850,000
5 Gates Road, Essex, CT 06426
3beds
2,943sqft
Single Family Residence
Built in 1756
0.54 Acres Lot
$955,000 Zestimate®
$289/sqft
$4,942 Estimated rent
Home value
$955,000
$888,000 - $1.04M
$4,942/mo
Zestimate® history
Loading...
Owner options
Explore your selling options
What's special
The 1756 Samuel Pratt House is one of the early Historic Homes of Essex. The 18th Century front door surround is a magnificent specimen with three carved Connecticut Roses and fluted pilasters. The homes interior still has many original features including fireplaces, wideboard floors and built-in corner cupboard. The lower level has a stone walled taproom with original fireplace and brick floor. A lovely 20th Century addition includes a two level Cathedral Ceiling Living Room with exposed beams, wideboard floors and fireplace. A wall of windows overlooks the private backyard. On the main level in the original house has a front parlor with original Corner Cupboard, fireplace and wideboard floors. An expansive Formal Dining Room with a massive fireplace that incorporates the beehive oven within the fireplace and a beautifully renovated kitchen. Laundry room and half bath are also located on this level. The Primary Bedroom with private bath and two additional Bedrooms and a hall bath are located on the upper level. On the lower level in addition to the Tap Room there is a second kitchen, ideal for outdoor entertaining and a full bath. Fireplace in Living Room in addition is propane. All other fps are original and seller has not used them. Cross the street and the sidewalk takes you to Main St. The quintessential Connecticut River Village of Essex is a unique and amazing place to live! A boaters paradise! Midway between New York and Boston, You will love living here!
Zillow last checked: 8 hours ago
Listing updated: May 01, 2024 at 03:59am
Listed by:
Kathy W. Schellens 860-395-4441,
William Pitt Sotheby's Int'l 860-767-7488
Bought with:
Susan A. Malan, REB.0794430
William Pitt Sotheby's Int'l
Source: Smart MLS,MLS#: 170624565
Facts & features
Interior
Bedrooms & bathrooms
- Bedrooms: 3
- Bathrooms: 4
- Full bathrooms: 3
- 1/2 bathrooms: 1
Primary bedroom
- Features: Fireplace, Full Bath, Wide Board Floor
- Level: Upper
- Area: 196 Square Feet
- Dimensions: 14 x 14
Bedroom
- Features: Fireplace, Wide Board Floor
- Level: Other
- Area: 210 Square Feet
- Dimensions: 14 x 15
Bedroom
- Features: Wide Board Floor
- Level: Upper
- Area: 110 Square Feet
- Dimensions: 10 x 11
Dining room
- Features: Fireplace, French Doors, Wide Board Floor
- Level: Main
- Area: 319 Square Feet
- Dimensions: 11 x 29
Family room
- Features: Beamed Ceilings
- Level: Lower
- Area: 299 Square Feet
- Dimensions: 13 x 23
Kitchen
- Features: Remodeled, Built-in Features, Granite Counters, Fireplace, Kitchen Island, Wide Board Floor
- Level: Main
- Area: 221 Square Feet
- Dimensions: 13 x 17
Living room
- Features: Cathedral Ceiling(s), Beamed Ceilings, Bookcases, Built-in Features, Fireplace, Wide Board Floor
- Level: Main
- Area: 588 Square Feet
- Dimensions: 21 x 28
Living room
- Features: Built-in Features, Fireplace, Wide Board Floor
- Level: Main
- Area: 195 Square Feet
- Dimensions: 13 x 15
Heating
- Baseboard, Oil
Cooling
- Central Air
Appliances
- Included: Electric Range, Refrigerator, Dishwasher, Washer, Dryer, Electric Water Heater
- Laundry: Main Level
Features
- Doors: French Doors
- Basement: Full,Partially Finished,Liveable Space
- Attic: Pull Down Stairs
- Number of fireplaces: 8
Interior area
- Total structure area: 2,943
- Total interior livable area: 2,943 sqft
- Finished area above ground: 2,943
Property
Parking
- Total spaces: 2
- Parking features: Attached, Private, Gravel
- Attached garage spaces: 2
- Has uncovered spaces: Yes
Features
- Patio & porch: Patio
- Exterior features: Outdoor Grill
Lot
- Size: 0.54 Acres
- Features: Few Trees
Details
- Parcel number: 987909
- Zoning: RU
Construction
Type & style
- Home type: SingleFamily
- Architectural style: Colonial,Antique
- Property subtype: Single Family Residence
Materials
- Clapboard, Wood Siding
- Foundation: Stone
- Roof: Wood
Condition
- New construction: No
- Year built: 1756
Utilities & green energy
- Sewer: Septic Tank
- Water: Well
Community & neighborhood
Community
- Community features: Library, Medical Facilities, Park, Playground, Tennis Court(s)
Location
- Region: Essex
- Subdivision: Essex Village
Price history
| Date | Event | Price |
|---|---|---|
| 4/30/2024 | Sold | $850,000-2.9%$289/sqft |
Source: | ||
| 3/9/2024 | Pending sale | $875,000$297/sqft |
Source: | ||
| 2/16/2024 | Listed for sale | $875,000+54.9%$297/sqft |
Source: | ||
| 2/20/2013 | Sold | $565,000+1.7%$192/sqft |
Source: | ||
| 9/1/2011 | Sold | $555,500$189/sqft |
Source: | ||
Public tax history
| Year | Property taxes | Tax assessment |
|---|---|---|
| 2025 | $8,249 +3.2% | $442,800 |
| 2024 | $7,993 +19.8% | $442,800 +49.9% |
| 2023 | $6,671 -0.3% | $295,300 |
Find assessor info on the county website
Neighborhood: Essex Village
Nearby schools
GreatSchools rating
- 6/10Essex Elementary SchoolGrades: PK-6Distance: 1.5 mi
- 3/10John Winthrop Middle SchoolGrades: 6-8Distance: 3.7 mi
- 7/10Valley Regional High SchoolGrades: 9-12Distance: 3.4 mi
Schools provided by the listing agent
- Elementary: Essex
Source: Smart MLS. This data may not be complete. We recommend contacting the local school district to confirm school assignments for this home.
Get pre-qualified for a loan
At Zillow Home Loans, we can pre-qualify you in as little as 5 minutes with no impact to your credit score.An equal housing lender. NMLS #10287.
Sell for more on Zillow
Get a Zillow Showcase℠ listing at no additional cost and you could sell for .
$955,000
2% more+$19,100
With Zillow Showcase(estimated)$974,100
