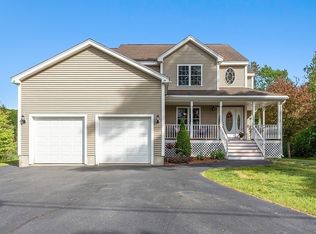Sold for $708,000
$708,000
5 Gatehouse Rd, Westminster, MA 01473
4beds
3,583sqft
Single Family Residence
Built in 2002
2.06 Acres Lot
$745,200 Zestimate®
$198/sqft
$3,913 Estimated rent
Home value
$745,200
$700,000 - $790,000
$3,913/mo
Zestimate® history
Loading...
Owner options
Explore your selling options
What's special
Welcome to this stunning colonial home in Westminster, MA with picturesque views of Mount Wachusett and Wyman Lake. This spacious property features a two-car attached garage, 4 bedrooms, and 3.5 bathrooms. The kitchen boasts brand new appliances and fresh paint. The primary suite includes a luxurious brand new jacuzzi tub and a California closet for ample storage space. In the walk out lower level you will find a finished bonus area with a wet bar GREAT for entertaining. This home offers central AC and Whole house Vacuum. Located conveniently near 140 and Route 2, this home offers both comfort and convenience. Don't miss the opportunity to make this beautiful colonial your own. Schedule a showing today!**Offer in hand - all offers due by Friday 3/29 at 2PM**
Zillow last checked: 8 hours ago
Listing updated: June 02, 2024 at 10:59am
Listed by:
Maurissa Thibeault 978-320-1413,
LAER Realty Partners 978-534-3100
Bought with:
Thea Houghton
Coldwell Banker Realty - Leominster
Source: MLS PIN,MLS#: 73215994
Facts & features
Interior
Bedrooms & bathrooms
- Bedrooms: 4
- Bathrooms: 4
- Full bathrooms: 3
- 1/2 bathrooms: 1
Primary bedroom
- Features: Bathroom - Full, Ceiling Fan(s), Flooring - Hardwood
- Level: Second
- Area: 322
- Dimensions: 23 x 14
Bedroom 2
- Features: Ceiling Fan(s), Closet, Flooring - Hardwood
- Level: Second
- Area: 255
- Dimensions: 15 x 17
Bedroom 3
- Features: Ceiling Fan(s), Closet, Flooring - Hardwood
- Level: Second
- Area: 120
- Dimensions: 12 x 10
Bedroom 4
- Features: Ceiling Fan(s), Closet, Flooring - Hardwood, Attic Access
- Level: Second
- Area: 182
- Dimensions: 13 x 14
Bathroom 1
- Features: Bathroom - Full, Bathroom - Double Vanity/Sink, Bathroom - Tiled With Tub, Vaulted Ceiling(s), Walk-In Closet(s), Flooring - Stone/Ceramic Tile, Jacuzzi / Whirlpool Soaking Tub
- Level: Second
- Area: 168
- Dimensions: 14 x 12
Bathroom 2
- Features: Bathroom - Full, Bathroom - Double Vanity/Sink, Bathroom - Tiled With Shower Stall, Flooring - Stone/Ceramic Tile
- Level: Second
- Area: 70
- Dimensions: 14 x 5
Bathroom 3
- Features: Bathroom - Half, Flooring - Stone/Ceramic Tile
- Level: Second
- Area: 24
- Dimensions: 4 x 6
Dining room
- Features: Flooring - Hardwood
- Level: First
- Area: 143
- Dimensions: 13 x 11
Family room
- Features: Vaulted Ceiling(s), Flooring - Hardwood, Deck - Exterior
- Level: First
- Area: 286
- Dimensions: 22 x 13
Kitchen
- Features: Flooring - Hardwood, Flooring - Stone/Ceramic Tile, Pantry, Countertops - Stone/Granite/Solid, Breakfast Bar / Nook
- Level: First
- Area: 351
- Dimensions: 13 x 27
Living room
- Features: Ceiling Fan(s), Flooring - Hardwood, French Doors
- Level: First
- Area: 182
- Dimensions: 13 x 14
Heating
- Baseboard, Oil
Cooling
- Central Air
Appliances
- Included: Water Heater, Range, Dishwasher, Microwave, Refrigerator, Washer, Dryer
- Laundry: First Floor, Electric Dryer Hookup, Washer Hookup
Features
- Bathroom - Full, Closet, Wet bar, Recessed Lighting, Bonus Room, Central Vacuum, Wet Bar
- Flooring: Tile, Laminate, Hardwood
- Doors: Insulated Doors
- Windows: Insulated Windows
- Basement: Full,Finished
- Number of fireplaces: 1
- Fireplace features: Family Room
Interior area
- Total structure area: 3,583
- Total interior livable area: 3,583 sqft
Property
Parking
- Total spaces: 8
- Parking features: Attached, Garage Door Opener, Paved Drive, Paved
- Attached garage spaces: 2
- Uncovered spaces: 6
Features
- Patio & porch: Deck - Composite
- Exterior features: Deck - Composite, Sprinkler System, Fenced Yard
- Fencing: Fenced
- Has view: Yes
- View description: Scenic View(s), Water, Lake
- Has water view: Yes
- Water view: Lake,Water
Lot
- Size: 2.06 Acres
- Features: Level
Details
- Parcel number: M:172 B: L:55,3648571
- Zoning: R
Construction
Type & style
- Home type: SingleFamily
- Architectural style: Colonial
- Property subtype: Single Family Residence
- Attached to another structure: Yes
Materials
- Frame
- Foundation: Concrete Perimeter
- Roof: Shingle
Condition
- Year built: 2002
Utilities & green energy
- Electric: 200+ Amp Service
- Sewer: Private Sewer
- Water: Private
- Utilities for property: for Electric Range, for Electric Dryer, Washer Hookup
Green energy
- Energy efficient items: Thermostat
Community & neighborhood
Security
- Security features: Security System
Community
- Community features: Walk/Jog Trails, Highway Access, Public School
Location
- Region: Westminster
Price history
| Date | Event | Price |
|---|---|---|
| 5/31/2024 | Sold | $708,000+1.1%$198/sqft |
Source: MLS PIN #73215994 Report a problem | ||
| 3/25/2024 | Listed for sale | $700,000+2.9%$195/sqft |
Source: MLS PIN #73215994 Report a problem | ||
| 10/2/2023 | Sold | $680,000-1.4%$190/sqft |
Source: MLS PIN #73112194 Report a problem | ||
| 8/21/2023 | Contingent | $689,900$193/sqft |
Source: MLS PIN #73112194 Report a problem | ||
| 8/13/2023 | Price change | $689,900-1.3%$193/sqft |
Source: MLS PIN #73112194 Report a problem | ||
Public tax history
| Year | Property taxes | Tax assessment |
|---|---|---|
| 2025 | $7,842 +19.7% | $637,600 +19.3% |
| 2024 | $6,553 +4.2% | $534,500 +11.1% |
| 2023 | $6,286 -0.1% | $481,300 +20.8% |
Find assessor info on the county website
Neighborhood: 01473
Nearby schools
GreatSchools rating
- 4/10Westminster Elementary SchoolGrades: 2-5Distance: 2.4 mi
- 6/10Overlook Middle SchoolGrades: 6-8Distance: 6.5 mi
- 8/10Oakmont Regional High SchoolGrades: 9-12Distance: 6.5 mi
Get a cash offer in 3 minutes
Find out how much your home could sell for in as little as 3 minutes with a no-obligation cash offer.
Estimated market value$745,200
Get a cash offer in 3 minutes
Find out how much your home could sell for in as little as 3 minutes with a no-obligation cash offer.
Estimated market value
$745,200
