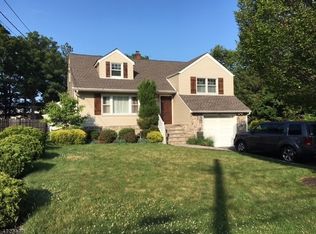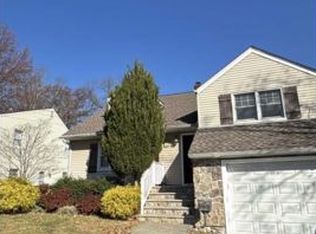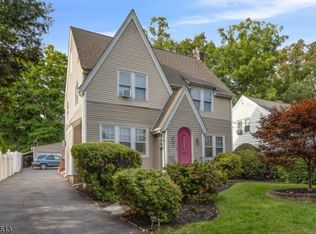Start a new year in your new home in Summit! This spacious cape surprises with superb flow and great functionality throughout. With many move-in ready updates, all you need to do is unpack & enjoy. The living room, dining room, and island kitchen have their own spaces, but also surprise with an open flow and feel. Upstairs features two well-sized bedrooms and a shared bath with tub, plus a master bedroom that includes a newly updated bathroom. Downstairs features a family room that can double as an office, and then a finished lower level with laundry and a half bath. Sliders from the dining area open to the covered porch for year long outdoor enjoyment. Step down on either side to the private yard. Enjoy peace of mind knowing that there is a new A/C compressor and a brand new roof. This VALUE will not last.
This property is off market, which means it's not currently listed for sale or rent on Zillow. This may be different from what's available on other websites or public sources.


