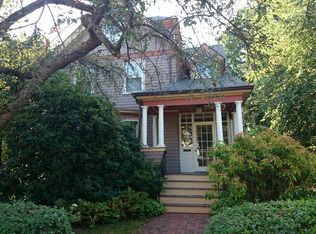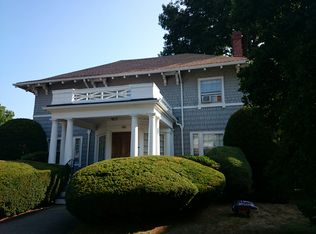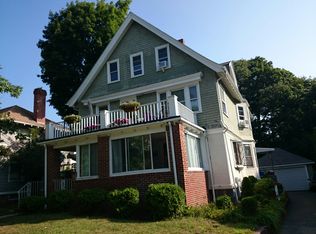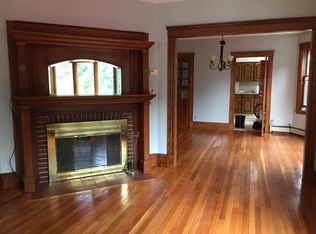Step into this lovely Side Entrance Colonial with Victorian flair. Gracious entry foyer. Living room with fireplace, beamed ceilings, high wainscoating and unique box window with diamond panes. The dining room features a build in hutch and more great windows. Great home for entertaining! Nice flow from the kitchen to the back deck and fenced yard. Over sized Master Bedroom features a walk in closet. Walk to shops and Commuter Rail. Perfect location!
This property is off market, which means it's not currently listed for sale or rent on Zillow. This may be different from what's available on other websites or public sources.



