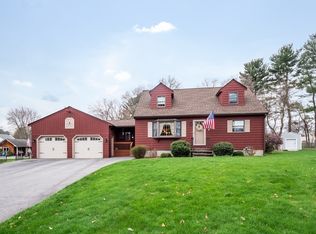Expanded ranch with in-law unit on a large lot in East Billerica. Convenient cul-de-sac location. In-law unit has kitchen, livingroom, den, and 2 bedrooms as well as 2 full baths. Beautifully maintained home with updated kitchens, gas fireplace, inground gunite pool, huge cabana, expansive yard, lawn irrigation and generator, finished basement, farmers porch and solar electric system. All appliances including 2 washers and 2 dryers to stay.
This property is off market, which means it's not currently listed for sale or rent on Zillow. This may be different from what's available on other websites or public sources.
