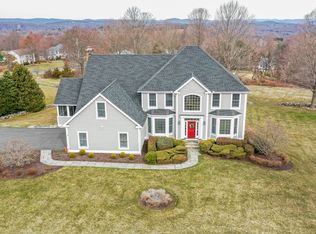INCREDIBLE SETTING-Looking out from the expansive front porch of this custom designed home, you will see stunning sunsets and views! This unique Colonial Cape has quality throughout including double wide ceiling molding, a designer wall of shelves in the den and plentiful wainscoting. The gracious foyer welcomes your guests into this light filled home! The custom French Country eat in kitchen has a vast amount of birch and glass cabinets, tile flooring and sliding Fr. doors leading to the ground level deck. The first floor MBR suite has two walk in closets as well as a luxurious bath with double sinks, sh .stall, and whirlpool tub. The very large upper level bedrooms have their own full private bathrooms and walk in closets. Also, there is a large walk-in-attic that has excellent potential for another bedroom if desired by the buyer! The great room is expansive with a fieldstone fireplace, HW flooring, and double Fr. doors that open to the deck. There is also a bonus room on the LL with a large walk-in- closet. The exterior is also remarkable with a new walkway of interlocking pavers leading to the inviting covered front porch and professional landscaping with perennial flowering shrubs. The 1.4 acres features a totally useable, level, private yard. This convenient yet private location in the sought after Seven Fields makes this the perfect choice for the discerning Buyer. This is a must see home in pristine condition and should be on the cover of Better Homes and Gardens!
This property is off market, which means it's not currently listed for sale or rent on Zillow. This may be different from what's available on other websites or public sources.

