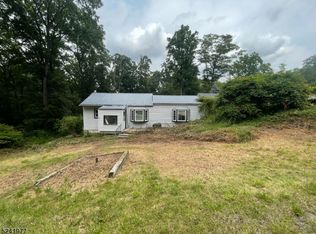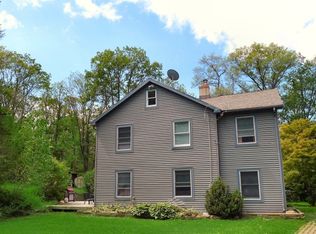Closed
Street View
$505,000
5 Gaisler Rd, Hardwick Twp., NJ 07825
3beds
3baths
--sqft
Single Family Residence
Built in 1870
3.77 Acres Lot
$510,500 Zestimate®
$--/sqft
$3,399 Estimated rent
Home value
$510,500
$475,000 - $546,000
$3,399/mo
Zestimate® history
Loading...
Owner options
Explore your selling options
What's special
Zillow last checked: 13 hours ago
Listing updated: September 26, 2025 at 06:44am
Listed by:
Christy Doyle 908-852-1333,
Re/Max Town & Valley
Bought with:
Christy Doyle
Re/Max Town & Valley
Source: GSMLS,MLS#: 3980831
Facts & features
Price history
| Date | Event | Price |
|---|---|---|
| 9/26/2025 | Sold | $505,000-8.2% |
Source: | ||
| 8/27/2025 | Pending sale | $549,900 |
Source: | ||
| 8/12/2025 | Price change | $549,900+0.3% |
Source: | ||
| 8/10/2025 | Price change | $548,000-4.7% |
Source: | ||
| 7/22/2025 | Price change | $574,900-3.9% |
Source: | ||
Public tax history
| Year | Property taxes | Tax assessment |
|---|---|---|
| 2024 | $9,709 +3.9% | $266,500 |
| 2023 | $9,346 +0.7% | $266,500 |
| 2022 | $9,277 +7.4% | $266,500 |
Find assessor info on the county website
Neighborhood: 07825
Nearby schools
GreatSchools rating
- 5/10Blairstown Elementary SchoolGrades: PK-6Distance: 3.8 mi
- 6/10N Warren Reg High SchoolGrades: 7-12Distance: 4 mi
Get a cash offer in 3 minutes
Find out how much your home could sell for in as little as 3 minutes with a no-obligation cash offer.
Estimated market value$510,500
Get a cash offer in 3 minutes
Find out how much your home could sell for in as little as 3 minutes with a no-obligation cash offer.
Estimated market value
$510,500

