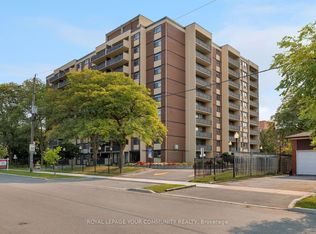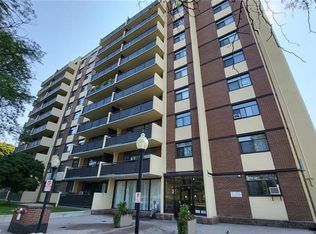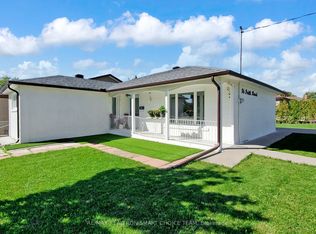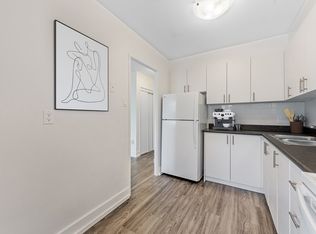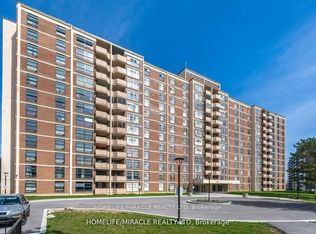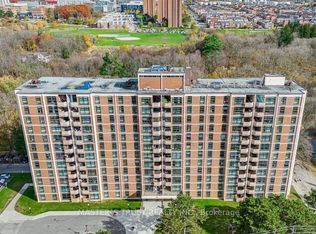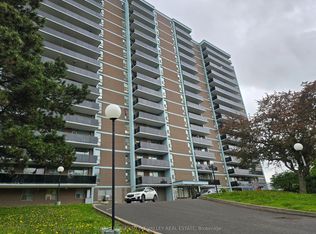Offering this spacious 2-bedroom, 1-bath condo offering 1,029 sq ft of potential! This unit needs some TLC-perfect opportunity for investors, first time buyers or handymen looking to add value. Features a functional layout with a large living/dining area, walkout to an oversized balcony, perfect for relaxing or entertaining, generous bedroom sizes. Located in a well-managed building close to schools, parks, shopping, TTC, York University, and major highways. Great value and tons of potential-bring your vision and make it your own!
For sale
C$389,000
5 Frith Rd #206, Toronto, ON M3N 2L5
2beds
1baths
Apartment
Built in ----
-- sqft lot
$-- Zestimate®
C$--/sqft
C$1,044/mo HOA
What's special
Functional layoutOversized balconyGenerous bedroom sizes
- 94 days |
- 15 |
- 1 |
Zillow last checked: 8 hours ago
Listing updated: January 20, 2026 at 11:01am
Listed by:
REMAX YOUR COMMUNITY REALTY
Source: TRREB,MLS®#: W12481184 Originating MLS®#: Toronto Regional Real Estate Board
Originating MLS®#: Toronto Regional Real Estate Board
Facts & features
Interior
Bedrooms & bathrooms
- Bedrooms: 2
- Bathrooms: 1
Primary bedroom
- Level: Main
- Dimensions: 5.46 x 3.31
Bedroom 2
- Level: Main
- Dimensions: 4.07 x 3.24
Dining room
- Level: Main
- Dimensions: 3.13 x 2.43
Kitchen
- Level: Main
- Dimensions: 4.04 x 2.34
Living room
- Level: Main
- Dimensions: 7.23 x 3.42
Heating
- Baseboard, Other Source
Cooling
- None
Appliances
- Laundry: In Building
Features
- Flooring: Carpet Free
- Basement: None
- Has fireplace: No
Interior area
- Living area range: 1000-1199 null
Property
Parking
- Total spaces: 1
- Parking features: Garage
- Has garage: Yes
Features
- Exterior features: Open Balcony
Lot
- Features: School, Rec./Commun.Centre, Public Transit, Hospital, Park
Construction
Type & style
- Home type: Apartment
- Property subtype: Apartment
Materials
- Brick
Community & HOA
HOA
- Amenities included: Exercise Room, Outdoor Pool, Sauna, Visitor Parking, Playground
- Services included: Heat Included, Water Included, Hydro Included, CAC Included, Common Elements Included, Building Insurance Included, Parking Included
- HOA fee: C$1,044 monthly
- HOA name: YCC
Location
- Region: Toronto
Financial & listing details
- Annual tax amount: C$1,199
- Date on market: 10/24/2025
REMAX YOUR COMMUNITY REALTY
By pressing Contact Agent, you agree that the real estate professional identified above may call/text you about your search, which may involve use of automated means and pre-recorded/artificial voices. You don't need to consent as a condition of buying any property, goods, or services. Message/data rates may apply. You also agree to our Terms of Use. Zillow does not endorse any real estate professionals. We may share information about your recent and future site activity with your agent to help them understand what you're looking for in a home.
Price history
Price history
Price history is unavailable.
Public tax history
Public tax history
Tax history is unavailable.Climate risks
Neighborhood: Glenfield
Nearby schools
GreatSchools rating
No schools nearby
We couldn't find any schools near this home.
- Loading
