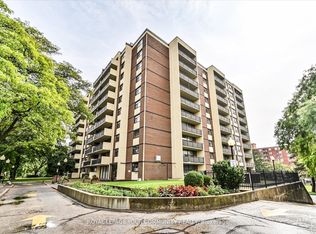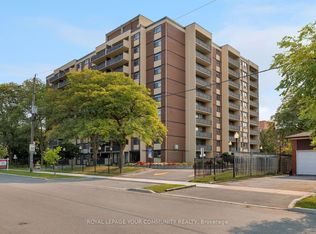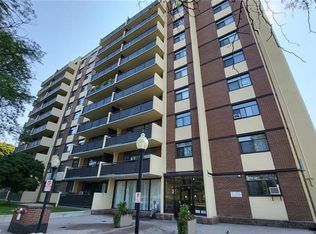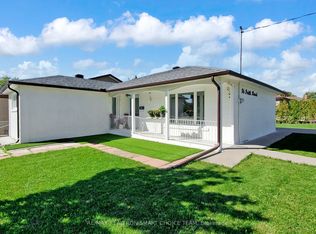Clean And Bright Large 2Br+Den (can be used as a Bedroom, Large Home Office Or Nursery). Great For Both Living & Dining Areas. Perfect For Entertaining. Not An Inch Of Wasted Space. Hardwood Floor Throughout. Updated Kitchen w/ Stainless Steel Appliances and Laundry Ensuite! Walk-Out To Large Open Balcony Facing East. The Spacious Primary Bedroom Includes An Exceptional Walk-In Closet and Bathroom! Well Maintained Building. Large Yard/Green space with Gazebos, Picnic Area and Large Area for Outdoor Play And Includes 1 Parking Space. Maintenance Fee Includes Water, Heat, Hydro! **EXTRAS** Gym, Sauna, Rec Room, Party Room, Car Wash Area, Security System, Pool, Play Area For Kids, Lots Of Visitor Parking, Close To All Major Needs. Close proximity to TTC, Highway 401, 400, shopping, schools, parks, community centre, library
This property is off market, which means it's not currently listed for sale or rent on Zillow. This may be different from what's available on other websites or public sources.



